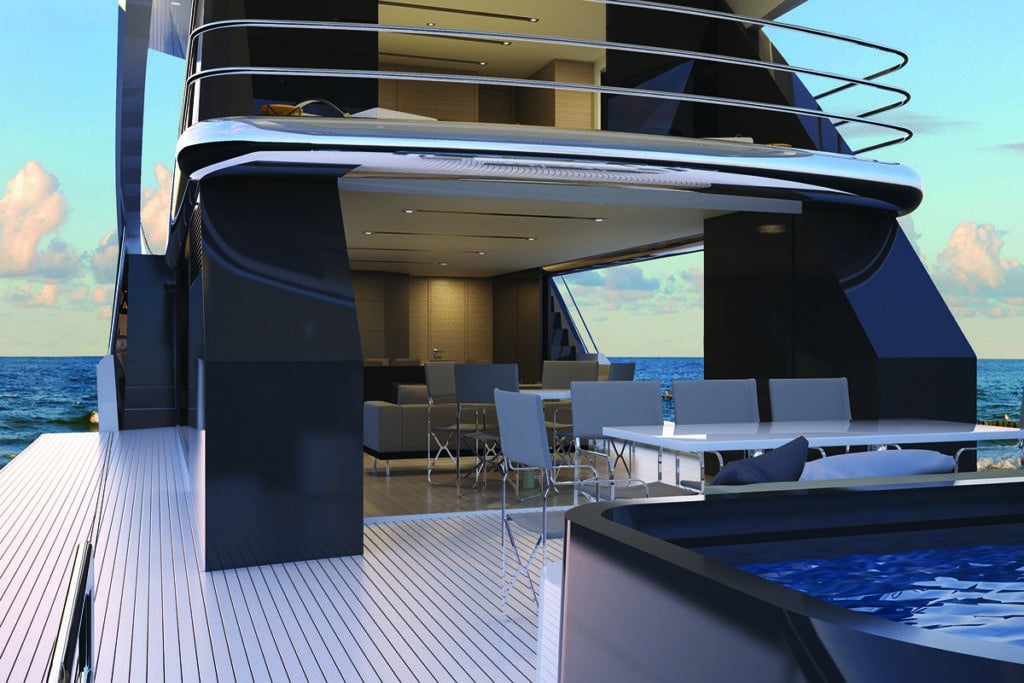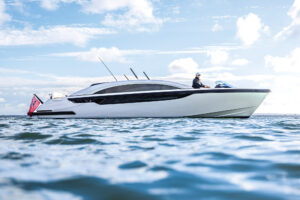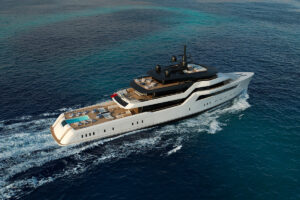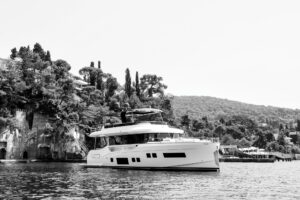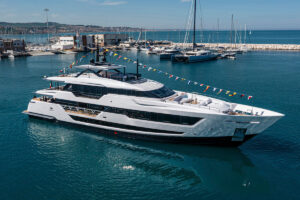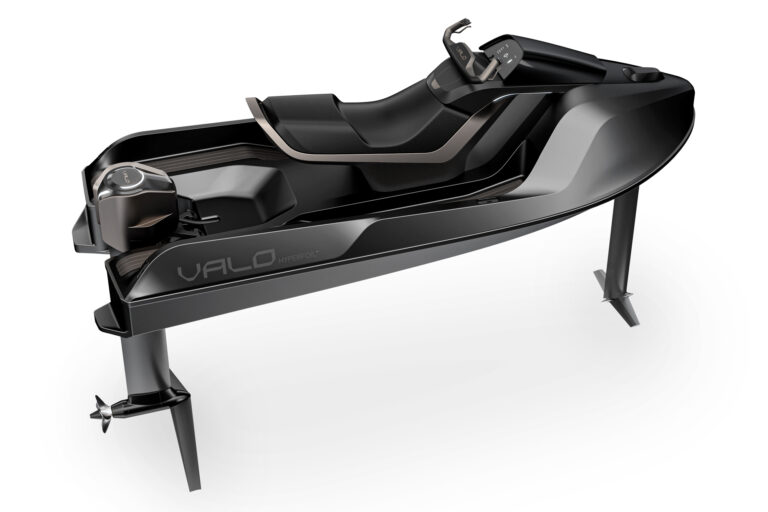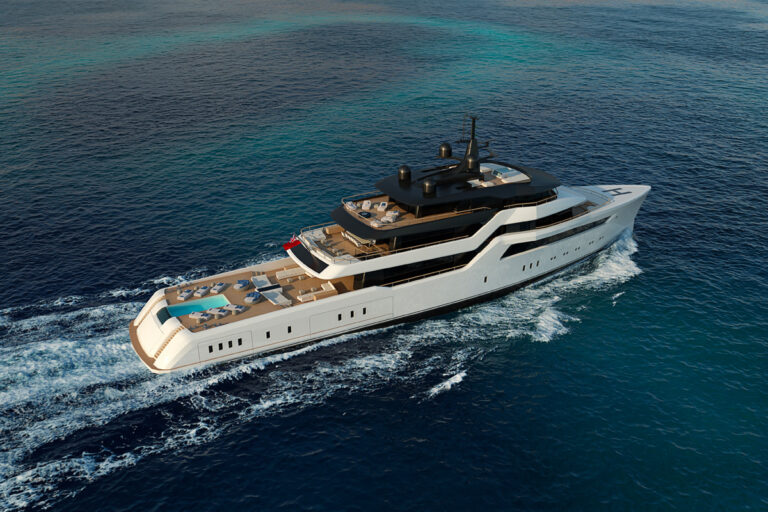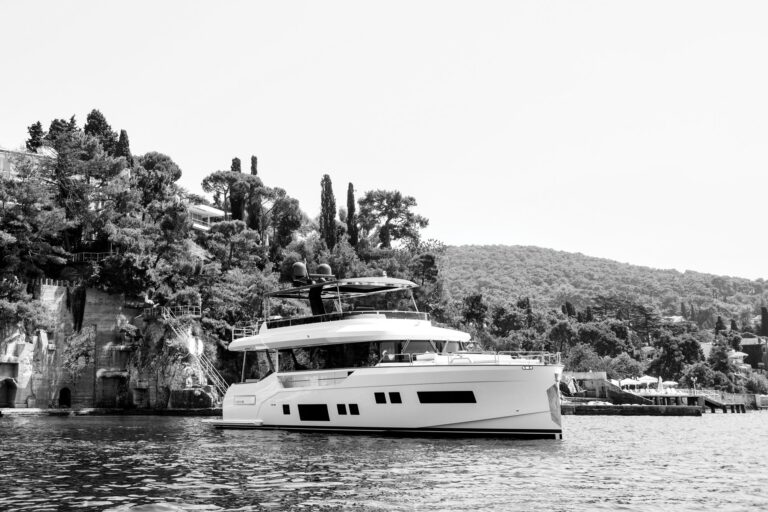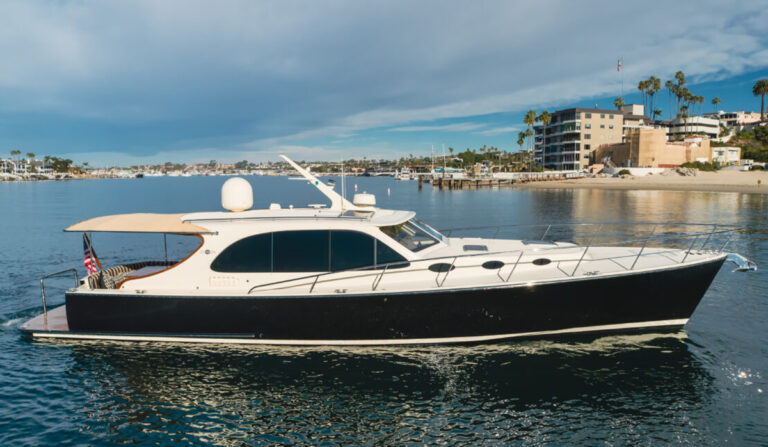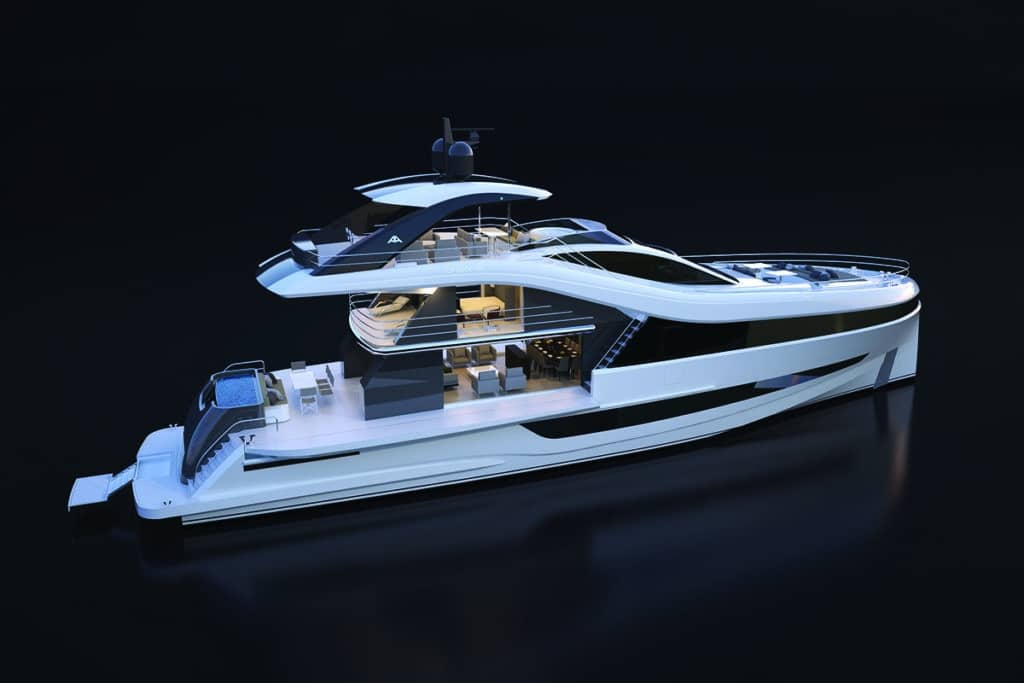
Top Deck 40
If you were blown away last year (as we were) by yacht designer Luiz De Basto‘s renderings for the Astondoa Top Deck 51, then wait until you see what he’s dreamed up next. De Basto just released renderings for the Top Deck 40, a 131-foot yacht with the same extensive use of opening windows, doors and balconies. Both the main-deck salon and the upper-deck owner’s stateroom are practically see-through.
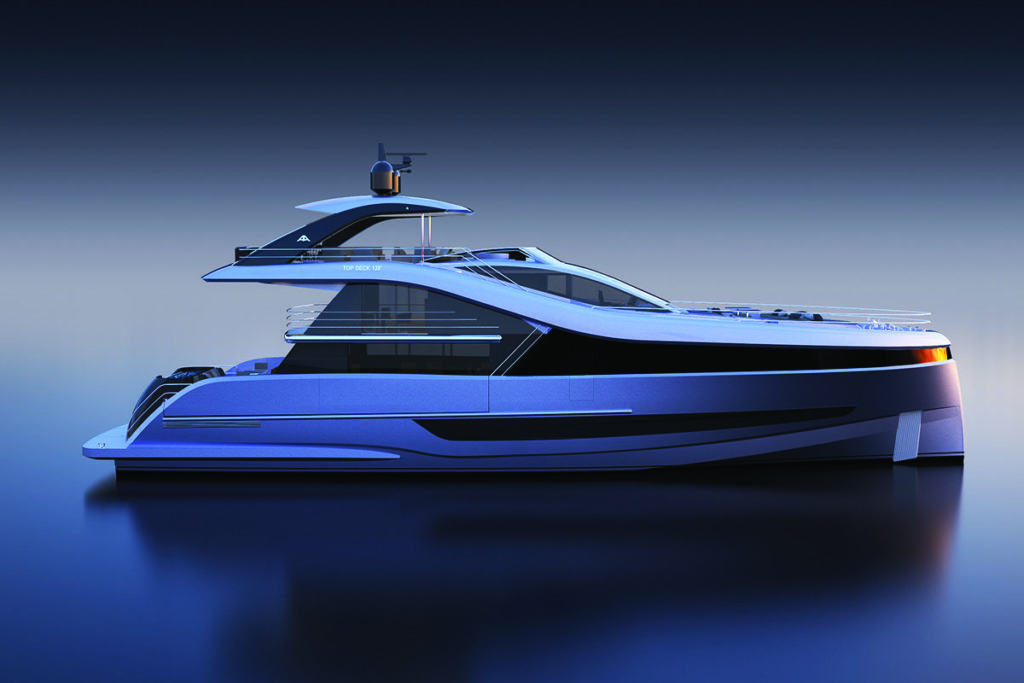
Top Deck 40
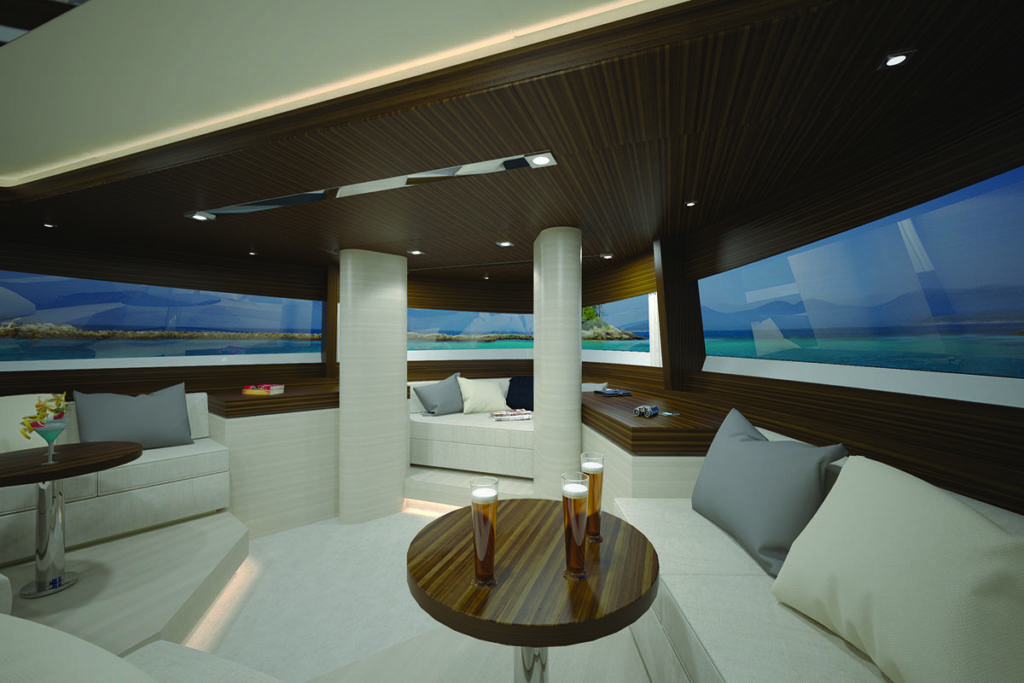
Top Deck 40
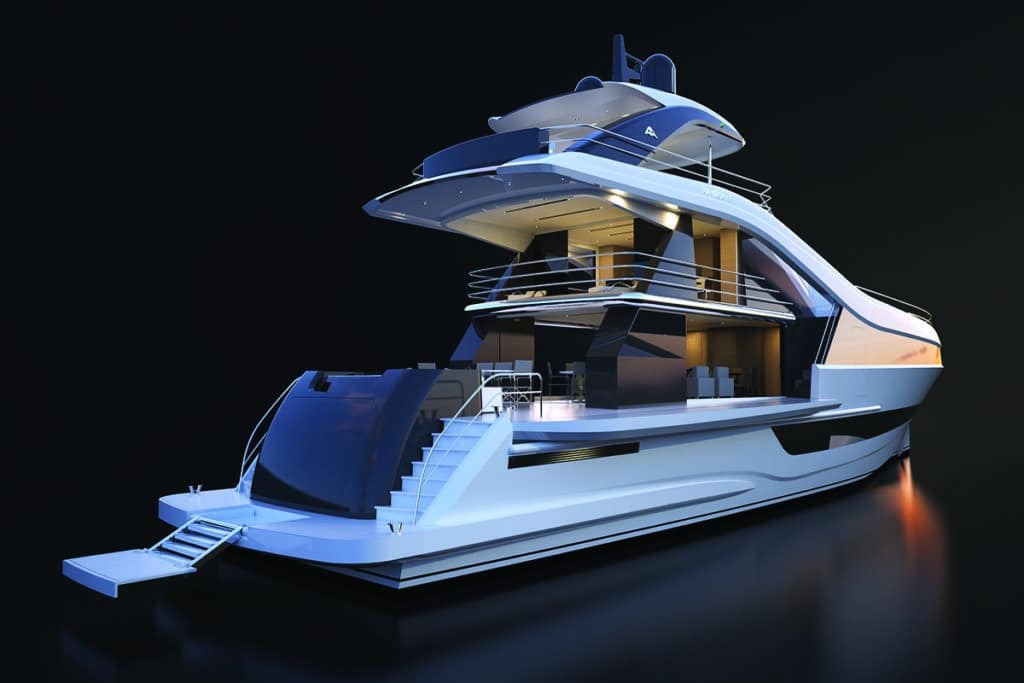
Top Deck 40
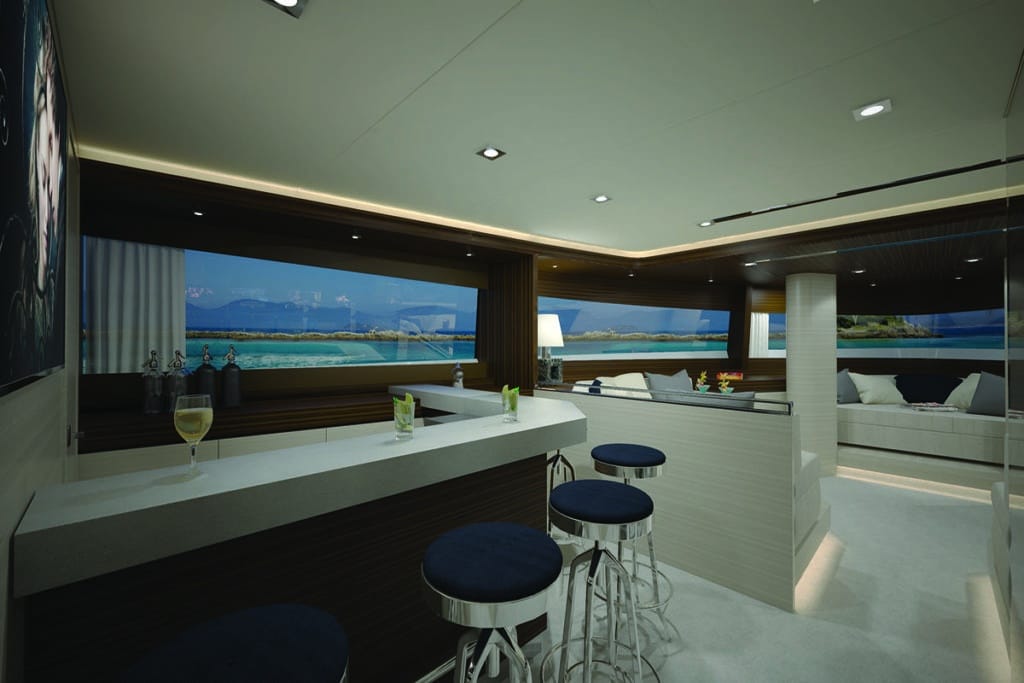
Top Deck 40
