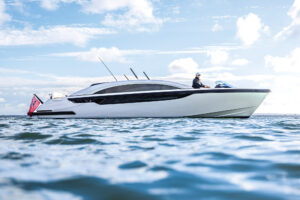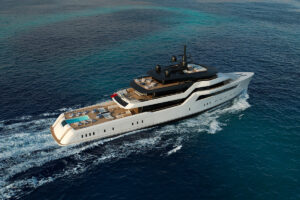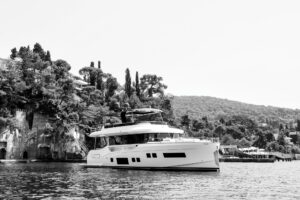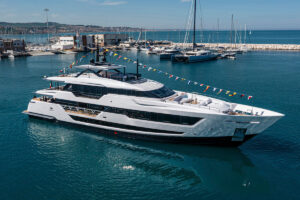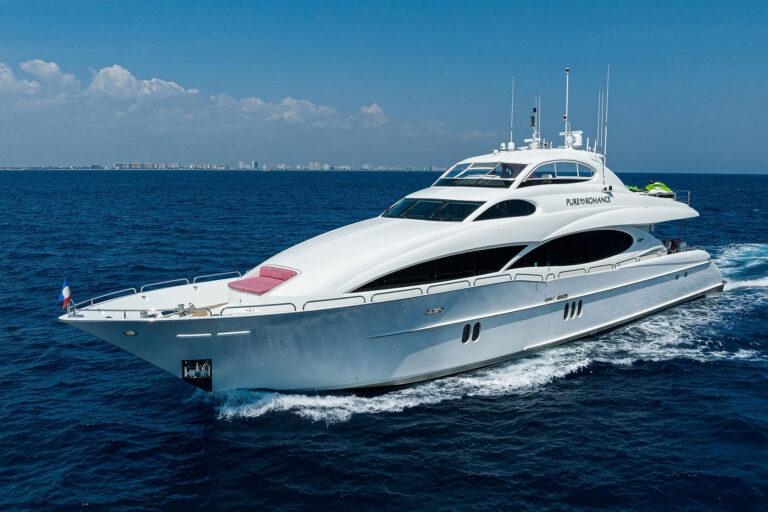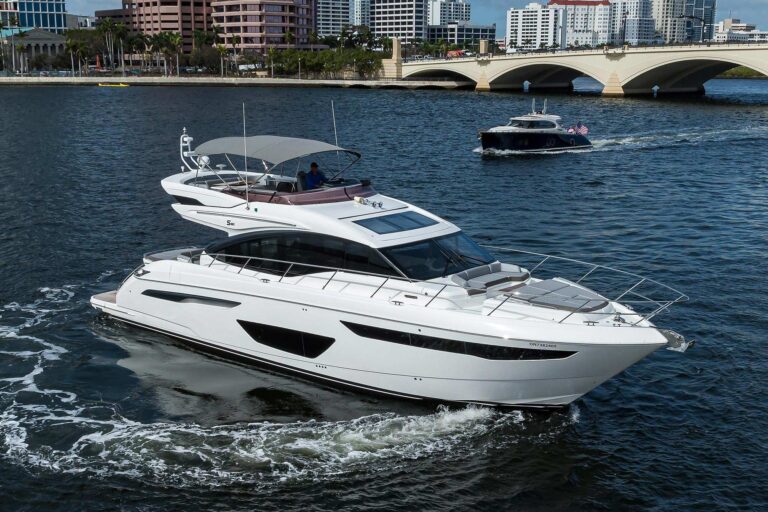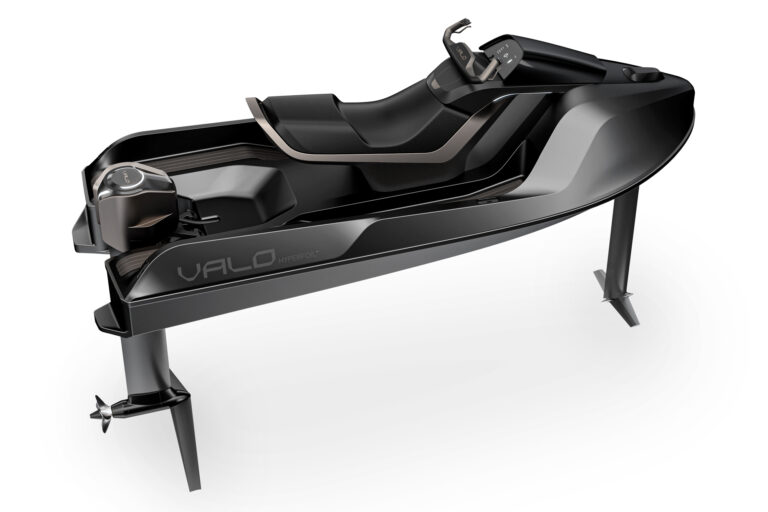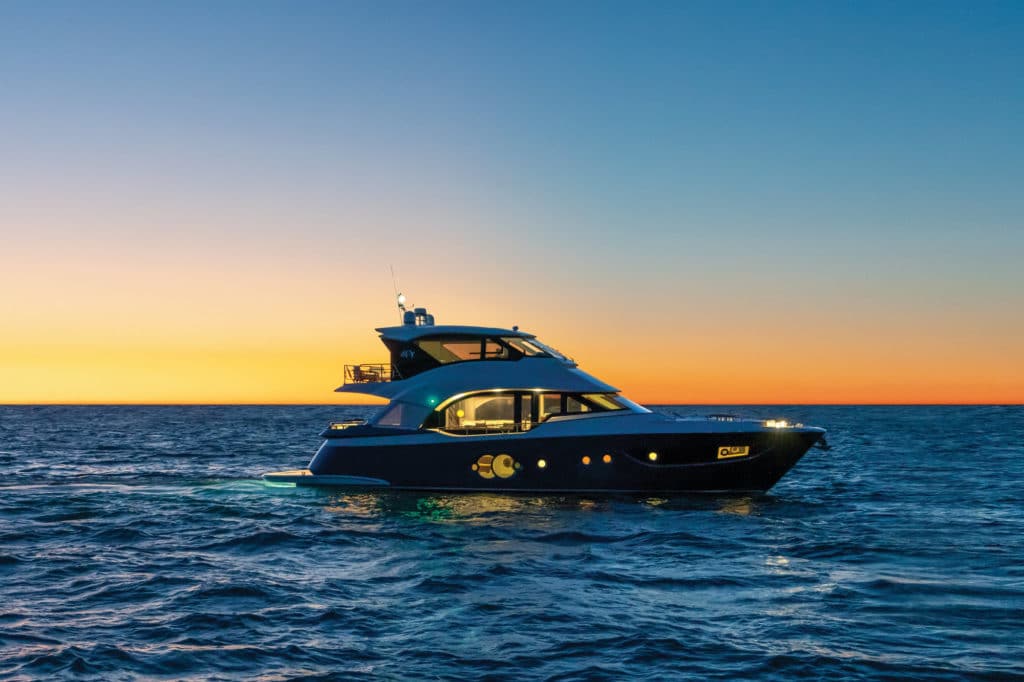
Monte Carlo Yachts’ models are easy to spot in any harbor. They have signature overlapping circular hull windows, with profiles inspired by sport-fish yachts. With the MCY 70 Skylounge, the builder adds an all-weather helm that doubles as an entertaining space—all of which can be customized to suit the owner’s taste.
My tour of the MCY 70 Skylounge revealed a yacht designed for comfortable family cruising. I stepped aboard via the swim platform, which is sized for a 12-foot tender. Twin stairways flank the transom and lead up to the aft deck. There, a twin-pedestal wood dining table has a transom settee and casual chairs for alfresco meals. The flybridge overhang provides shade and protection from the elements.
Inside, the furnishings and cabinetry are all low-profile, allowing unobstructed visibility from stem to stern. Not only do the 43-inch-high-by-8-foot-long windows yield panoramic vistas, but the yacht’s bulwarks are cut down to enhance ocean views. The forward windshield has a center pane with side curved glass for clear sightlines. And because the helm station is up on the flybridge, there’s more interior living space on the main deck. Salon seating includes an L-shaped settee to port and twin armchairs.
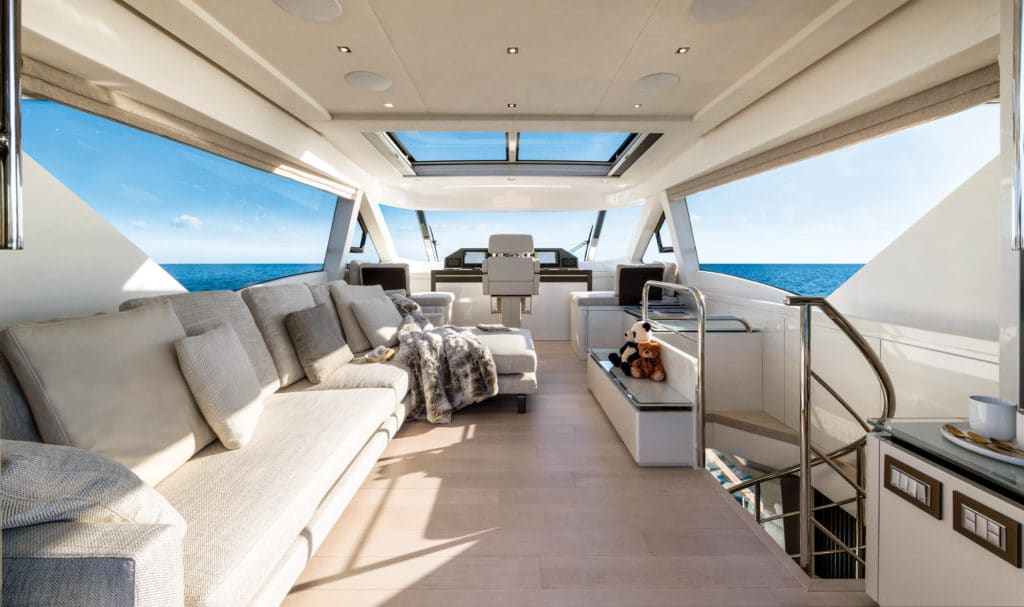
The galley is forward and to port, with a four-burner induction cooktop, oven, dishwasher and fridge/freezer drawers. The adjacent six- to eight-seat expanding glass dining table keeps guests within earshot of the chef.
All throughout the main deck, the yacht’s volume seems substantial. There is 6-foot-8-inch headroom, light fabrics and leathers, recessed LED lighting, and windows in all directions. A starboard-side door lets crew move fore and aft without passing through the salon. An optional day-head can be installed aft, or the space can be used for stowage.
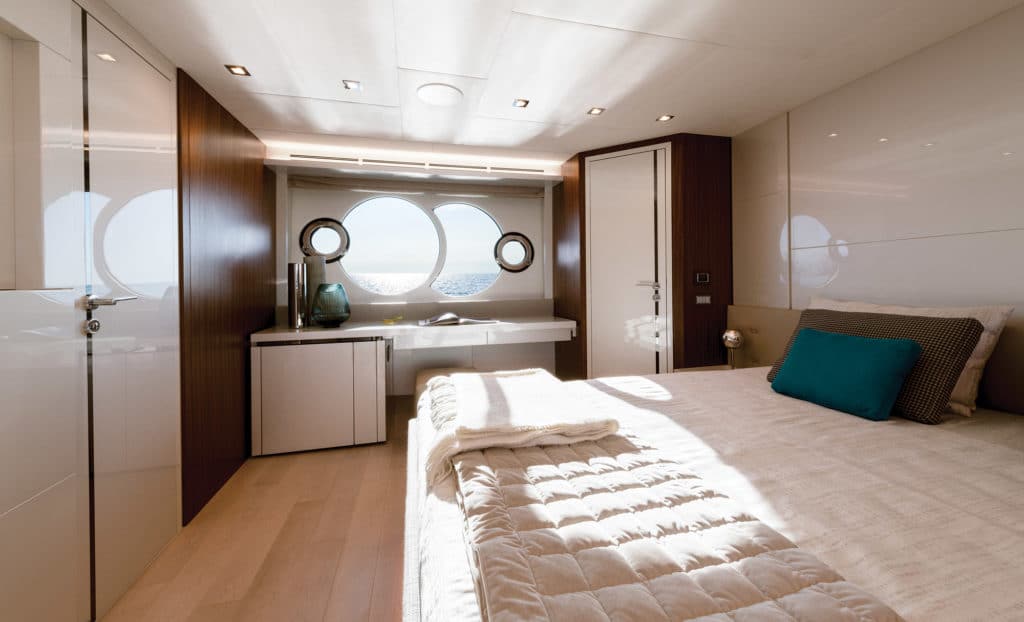
In the salon’s starboard aft corner are a staircase down to the master stateroom, as well as a steel staircase with floating glass steps up to the sky lounge, where the Italian design team of Nuvolari Lenard created a truly comfortable space. The center helm seat is flanked by guest bench seats, with sliding side windows for fresh air when desired. Open the electric sunroof and aft doors, and the enclosed bridge converts to a breezy oasis.
The flat helm console houses rocker switches, thruster joysticks, MAN low-profile electric throttles and other systems. Three Garmin multifunction displays are housed in individual pods, adding to the unrestricted visibility forward. The sofa and ottoman to port are ideal for stretching out after a long run.
Aft on this deck is an outdoor space with several chairs and cocktail tables, protected from the wind and secure within welded railings.
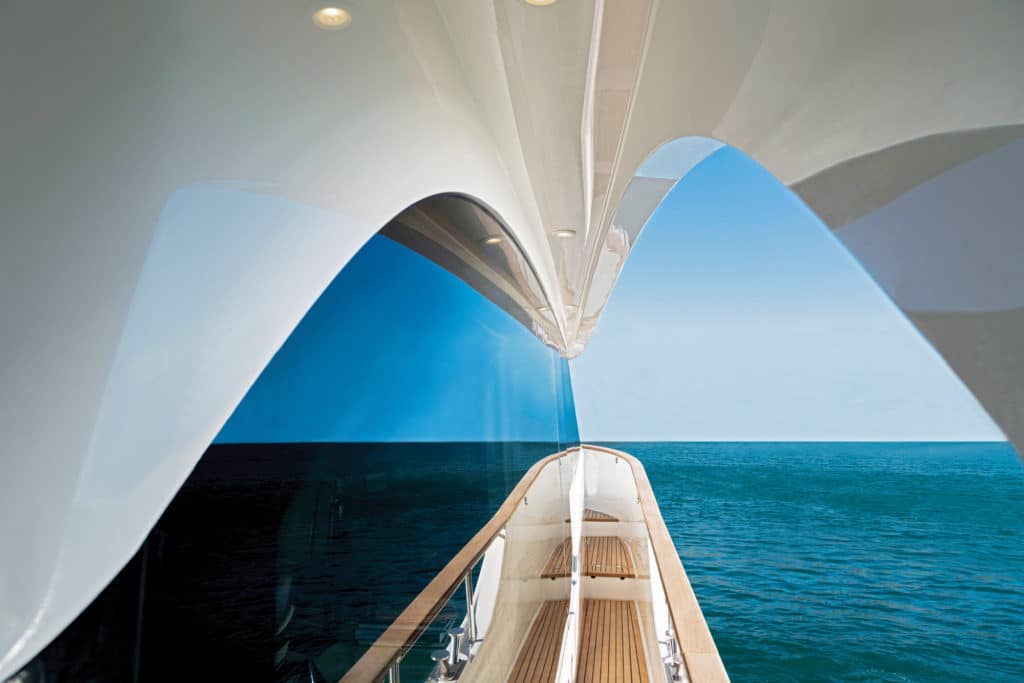
Belowdecks, the full-beam master stateroom has a king berth on centerline with a wraparound headboard, pearl-white lacquer walls and 6-foot-8-inch headroom. This stateroom is a hideaway place with a portside sofa, starboard vanity/desk and flush-mounted 43-inch TV. There’s an oversize marble shower stall with a seat and rain shower in the en suite head, a walk-in closet, and a washer/dryer in the staircase foyer to allow easy living on extended voyages.
The other three guest staterooms are forward, laid out as a forepeak VIP and a pair of twins. The VIP has a queen berth and an en suite head with a tiled shower stall. The twin-berth staterooms can convert to doubles, and an en suite head in the port room serves them both. MCY got creative with the lateral stowage under the center staircase, which is accessible from each guest stateroom. Crew have twin bunks just forward of the engine room.
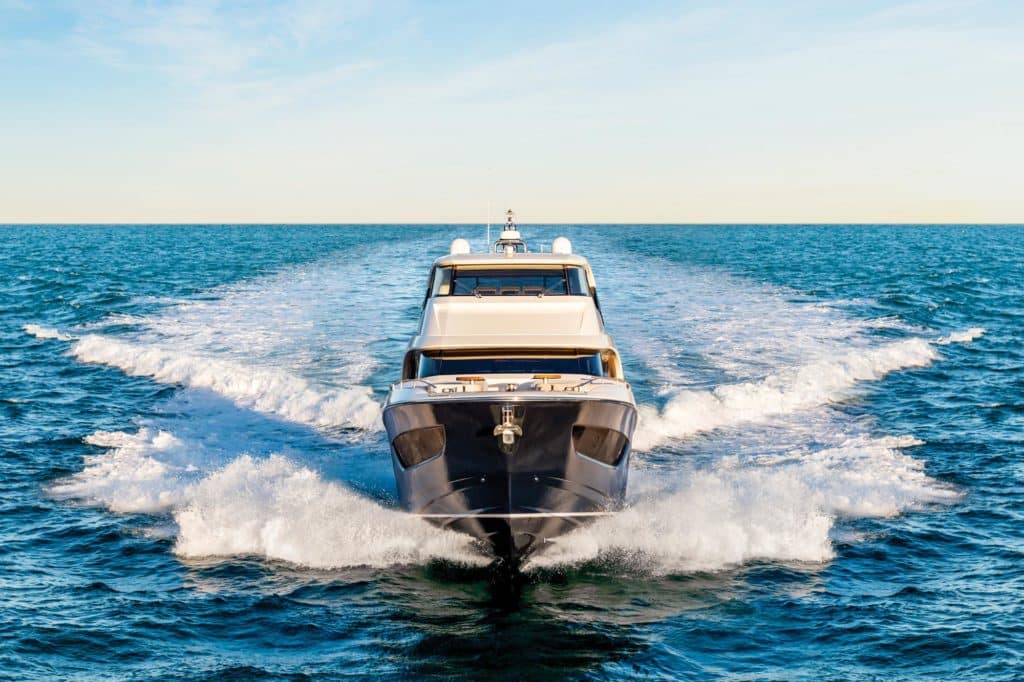
Far forward on the MCY 70 Skylounge (just follow the teak-capped rails past the Portuguese bridge) is a bow lounge. With a center walk-through, this haven includes sun pads, electric high-low teak tables with dining for 10, pop-up accent lights and a sunshade. Forward is a raised deck that houses the windlass, anchor gear and cleats, keeping these toe-busting protrusions out of walking areas.
A high level of personalization is key for MCY. While the 70 Skylounge bears a strong family resemblance to the builder’s other models on the outside, it can be customized throughout the interior, making it worth a look inside and out.
Take the next step: montecarloyachts.com

