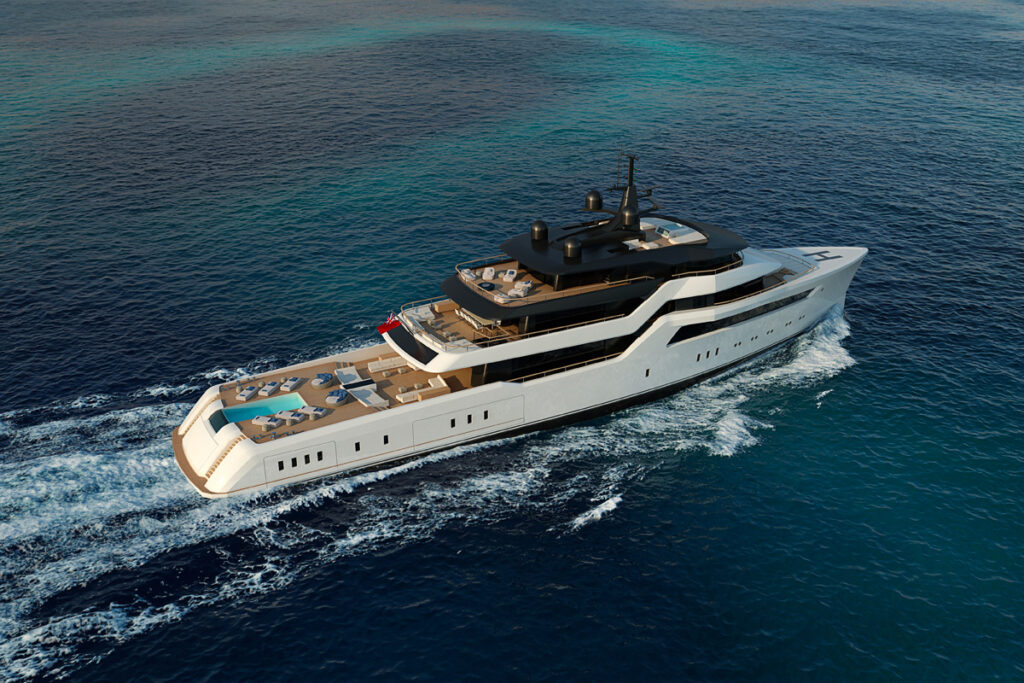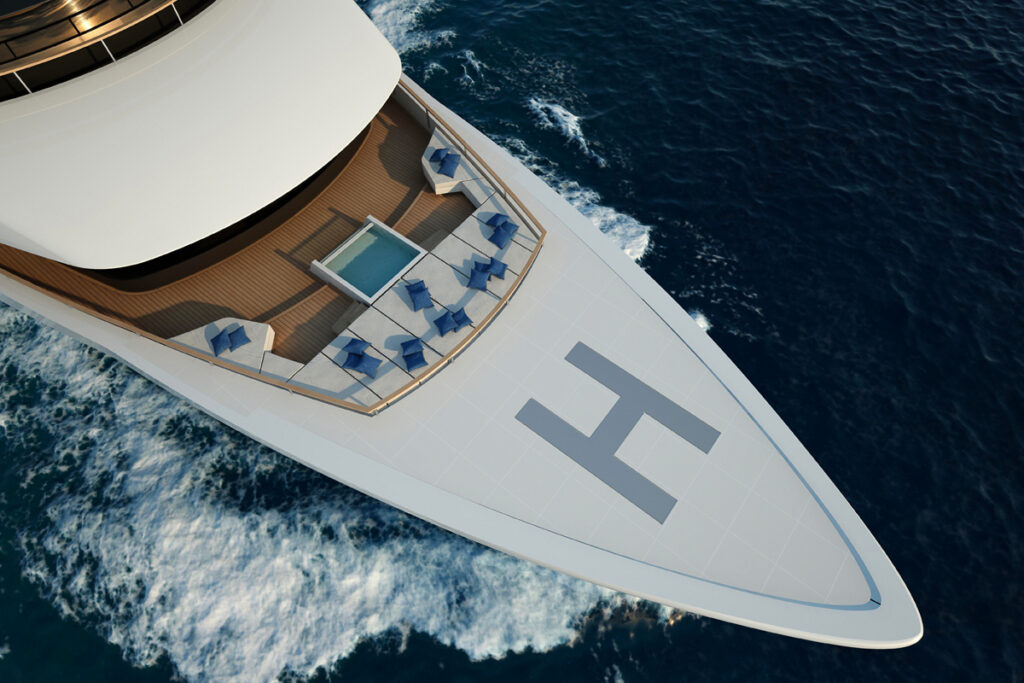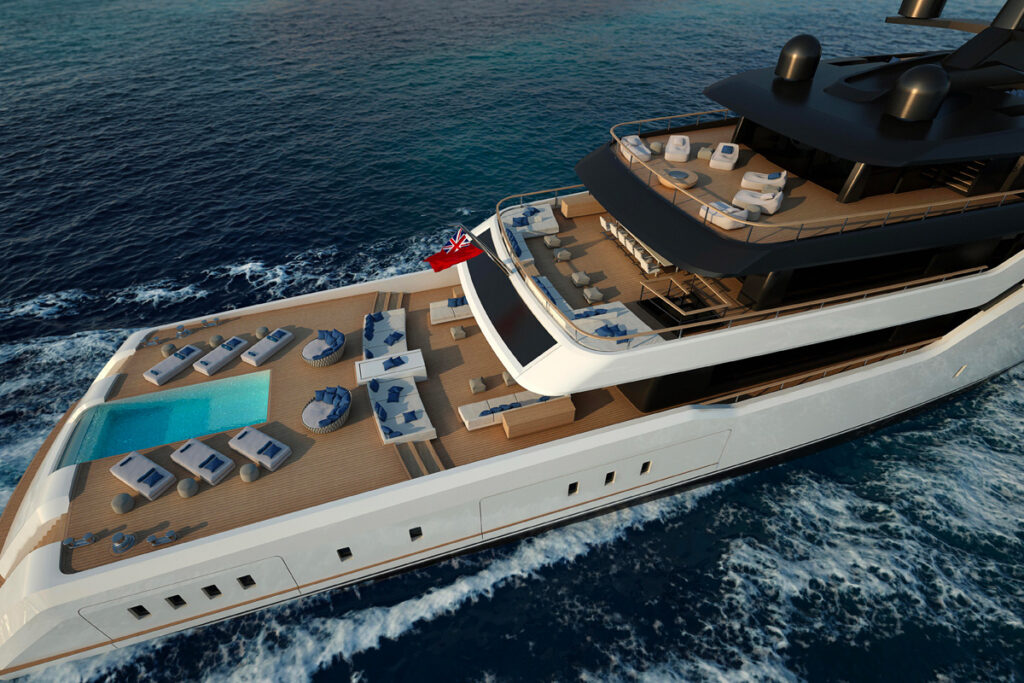
Nauta Design has revealed details of the Nauta XP75, a 245-foot, ready-to-build concept motoryacht with two helipads, three pools, and a garage that can hold three tenders and a mini-sub.
The XP75, in terms of size, “goes well beyond any other explorer project Nauta has designed to date,” according to the company. Engineering is by Azure Naval Architects.
Also according to Nauta, the yacht will be built to ice-class standards and able to operate everywhere from the Arctic to the Caribbean. Double glazing will be used to reduce the transfer of heat, and the engine-cooling water will be recycled. Technical spaces are designed to allow for diesel-electric or hybrid propulsion with batteries. Space can also be set aside for methanol tanks, depending on how the owner might want to reduce the yacht’s environmental impact.
Key design elements include Z-shaped fashion plates amidships, an upper deck that appears to be floating, and a dark painted bridge and sundeck that help to reduce the yacht’s visual profile. For a 1,900-gross-ton vessel, the Nauta XP75 appears low and sleek compared to similar-length models.

Inside, the layout will include accommodations for 12 guests along with quarters for 24 crew. The lower deck will have separate walk-in refrigerator-freezers for meat, fish and vegetables, along with a dry store and a separate area for laundry and linens. Forward on the lower deck are the galley and crew mess. Two side platforms are in this location: one to starboard, for guests, and one to port, for crew.
The after space on the lower deck of the two-tier engine room is set up as a 1,600-square-foot garage with shell doors on both sides. The garage is sized to hold three tenders, including a 31-foot limo tender, along with a mini submarine and water toys.
At the stern is a beach club that Nauta calls a “sea lounge.” It has a sauna, beauty salon and hammam, along with three fold-down platforms that increase the area to more than 1,900 square feet.
A sunken bar is beneath the pool on the main deck. The pool itself has a base that raises so the aft deck can be used as a helipad. Farther forward and protected by a sunroof that slides out of the deckhead are a sunken seating area, bar, DJ console and open-air cinema.

Inside, in the salon and dining area, windows span from the sole to the ceiling—which is nearly 10 feet high. An aquarium is against the forward bulkhead.
Five of the guest staterooms are on the main deck forward, including a VIP that can be divided with sliding panels to create an extra ensuite space. The owner’s area is on the upper deck, with a hot tub in its private area forward.
Where is the second helipad? In the owner’s area forward on the upper deck.
Take the next step: go to nautadesign.com









