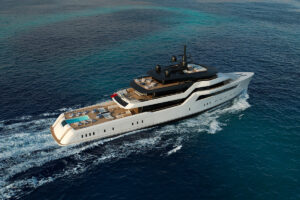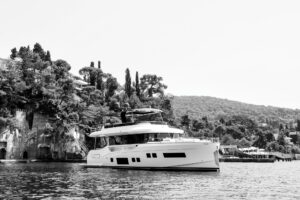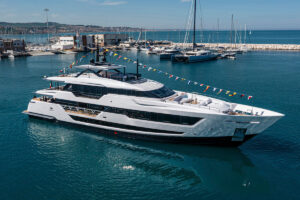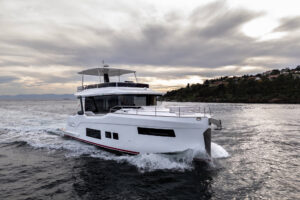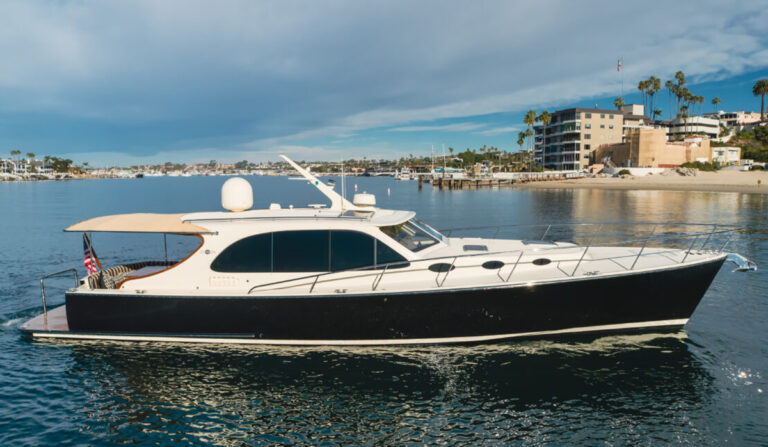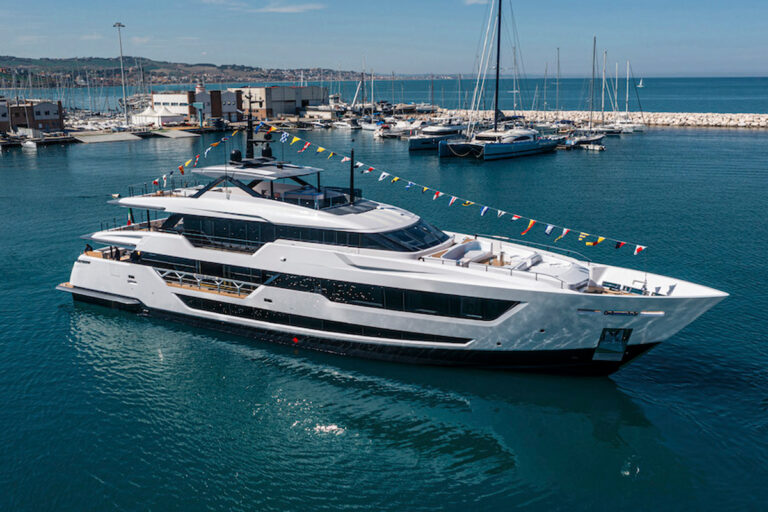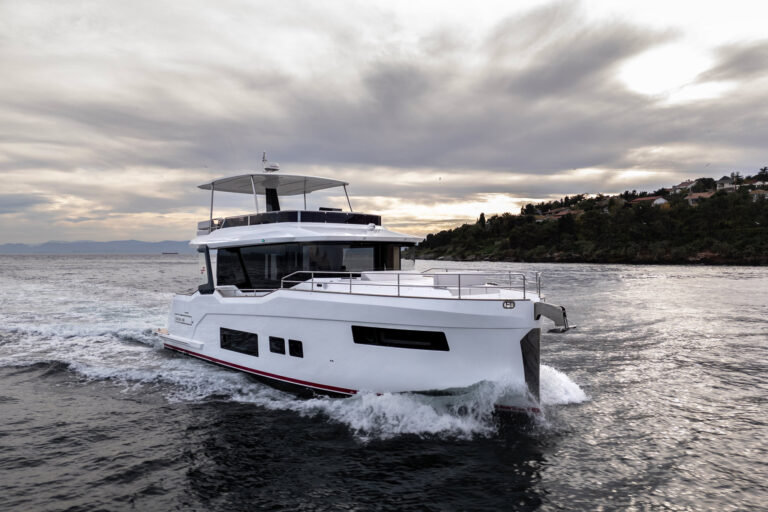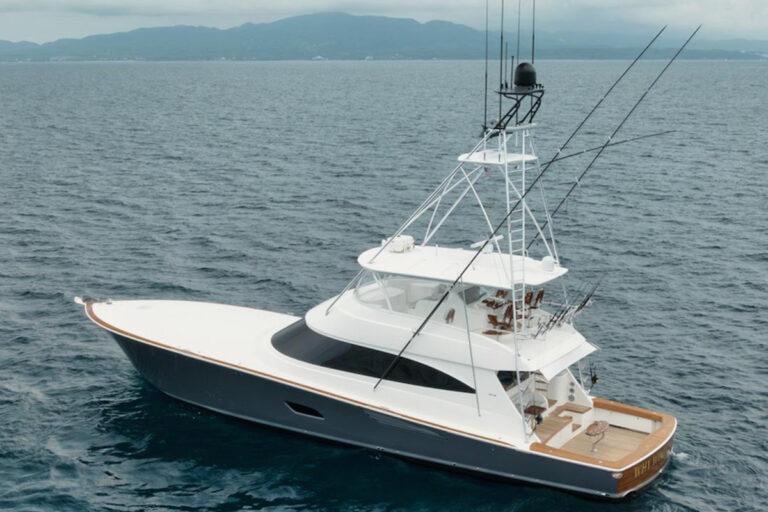Amels 201
As part of the 23-company Damen Shipyards Group, Amels Holland has long built large custom yachts at its facility in Makkum. A second building facility, Amels Schelde in Vlissingen, is in full operation and constructing its first yacht, Solemar.
A 201-foot trideck motoryacht with a striking profile, Solemar has been designed in exceptionally close cooperation with the owner over a number of years. Breaking new ground is a split-level master suite on the main deck. The cabin, with king-size bed, occupies only about one-sixth of the suite’s deck area. The rest is devoted to exceptionally large dressing rooms and baths (his has a 4-by-7-foot shower; hers, 20 feet of hanging lockers), a private library, a staff cabin that rivals any VIP stateroom and an owner’s lounge at the front of the house for spectacular views.
Two stairways lead below to four guest staterooms abaft the engineroom. All are spacious and include a sofa, desk, dressing room and bath. A sliding watertight door can close off the two pairs of rooms and the two stairways in the event of fire or flooding. This is only one of six watertight bulkheads that will contribute to Solemar’s high degree of safety. A separate dining room, lounge, game room and open deck are abaft the owner’s suite on the main level. The sundeck has a sunken conversation pit that seats 12, a large bar with grill, three sunpads and a whirlpool spa.
Amels Holland BV, (011) 31 515 232525; fax (011) 31 515 232719; info@amels-holland.com; www.amels-holland.com.
Codecasa 203
Though Andale is not scheduled for delivery until summer 2003, construction is well under way on this 203-foot Codecasa motoryacht. With a steel hull and aluminum superstructure, she is designed to satisfy the stringent requirements of Lloyd’s Register of Shipping and the MCA Code.
Andale’s high bow creates the impression of a sheerline at the upper deck level, allowing her to carry a great deal of interior volume without losing her sleek profile. The hull is dominated by six large oval windows on each side. The horizontal windows bring light into the owner’s stateroom and baths, while the vertical windows open into the owner’s office on the starboard side and into a gymnasium on the port side. Multiple hanging lockers and dressing rooms in the master suite boast an incredible 45 linear feet of hanging space.
Guest accommodations are no less luxurious. The four staterooms belowdecks all have large baths with bidets and whirlpool tubs. Each stateroom also has a desk, refrigerator and sofa. The forward staterooms have twin berths, and the after two have queen berths and walk-in closets. In addition to an open staircase and elevator, guests have access to the crew stair through a fire door.
The dining area and a small saloon are aft on the main deck, but a more spacious saloon is abaft the pilothouse, captain’s cabin and engineer’s cabin on the bridge deck.
Codecasa, (011) 39 0584 383221; fax (011) 39 0584 383531; info@codecasayachts.com; www.codecasayachts.com.
Westship 140
Two legends of the yachting industry, Herb Postma and Dick Genth, have come together to build motoryachts in a large, established facility in Tampa, Florida. The first major vessel to emerge, the Westship 140-foot trideck cockpit motoryacht, was introduced at the Miami International Boat Show in February. She can average 22 knots.
The yacht’s lower level hosts eight guests in four staterooms. Two have king-size berths and en suite baths with large showers. Two are twin-berth arrangements with soaking tubs rather than showers.
Farther forward, two crew’s cabins and a first mate’s cabin each have private heads with showers. There are also a large crew mess and a ship’s laundry in this area. Abaft the engineroom, an exercise room and adjoining shower room span the full beam.
The master stateroom is forward on the main deck. A spacious vanity to port, and a desk and sofa to starboard, flank the king-size master berth. A whirlpool tub and separate shower divide the his-and-her master bath. The galley, dining area, saloon and grand afterdeck occupy the remainder of the main level.
In addition to the pilothouse, the bridge deck has a captain’s cabin and a sky lounge with bar and afterdeck. Up one level, the flying bridge carries two semicircular dinettes, a bar and a whirlpool spa.
Westship World Yachts, (954) 462-5523; fax (954) 764-2675; inquire@westshipyachts.com; www.westshipyachts.com.
Christensen 150
Christensen Shipyards has carved a niche building large composite yachts. Recent builds include the raised pilothouse Big Bad John (Big Time, November 2000), the 135-foot Atlantica and the recently launched Liquidity, a 155-foot trideck. Construction is under way on hull number 24, the 150-foot model shown here, and on a similar 155-footer.
Christensen incorporated a unique hull design that includes a full displacement bow section and a semi-displacement after section. The design should provide an easy motion in heavy seas and allow a wide range of speed and power options. The twin DDC/MTU 8V4000 diesels are expected to provide a respectable top speed of 19 knots and a cruising speed of 16 knots. Christensen predicts a range of 4,000 nautical miles. The 10,000-gallon fuel capacity will provide extended range at displacement speeds.
The interior has a four-deck elevator, raised panel walls and a sky lounge. The master and five guest staterooms are finished in cherry and accented with marble and granite. There are also accommodations for nine crew, including the captain.
There are plenty of areas to gather for outdoor entertaining and lounging. The upper deck has a shaded wet bar and lounge area, as well as a tender deck. Abaft the sky lounge, an outdoor dining area offers panoramic views while ensuring privacy. Space is reserved for stowage of another tender.
Christensen Shipyards, (360) 695-3238; fax (360) 695-3252; (954) 766-8888; fax (954) 766-8889; www.christensenyachts.com.
Intermarine 120
“Just because you have a bigger boat doesn’t mean you want to take more people with you,” legendary yacht designer Jack Hargrave once said.
The latest yacht from Intermarine Savannah takes that philosophy to heart. In an already spacious hull, the yacht’s guest stateroom count is limited to three rather than the more common four or five. The result is a 120-foot yacht that lives like a 160-footer, with larger rooms and better service facilities.
Two guest staterooms each have a queen berth, good locker space and a comfortable desk/vanity. The third guest stateroom, a VIP cabin, has a huge hanging locker and tub. Crew is accommodated in two cabins and a roomy lounge forward, two cabins aft and a captain’s cabin topside. Between the crew lounge and the VIP stateroom is a housekeeper’s work area, which also houses a second stairway for crew use and emergency guest egress.
The master stateroom, forward on the main deck, has a king-size bed, his-and-her bath, walk-in closet, desk and sitting area. The stateroom benefits from light coming through the large oval topsides windows that figure so prominently in the Intermarine 120’s profile.
Above the main deck’s saloon and dining area, the bridge deck has a sky lounge with bar, game area and day head, as well as the pilothouse and captain’s cabin. The top deck has no helm station, so is devoted to sunning and al fresco dining.
Intermarine Savannah, (912) 234-6579; fax (912) 236-8887; info@intermarinesavannah.com; www.intermarinesavannah.com.
Royal Denship 110
A modern Tony Castro design is under construction in Denmark. The Royal Denship 110 is being built in steel, with a Lloyd’s Register hull certificate. She will also be MCA Code compliant. Her mast is aluminum, and her keel is winged for draft reduction. Twin thrusters, fore and aft, will aid maneuvering in port. A foredeck recess for tender stowage will double as a spa.
An upper saloon and inside helm occupy the sleek wheelhouse. There is also a sizable navigation station in the after corner. The wheelhouse is open to the lower saloon and dining room, and the large, raked wheelhouse windows bring in much natural light.
An outside helm shares the spacious cockpit with a bar to port. Here, as in the wheelhouse, the deck is teak.
The dining room, belowdecks to port, has a circular table surrounded by eight chairs. Opposite is the lower saloon, with two sofas and a chair around a low table. Forward of and open to the dining room is a cozy TV room with an L-shape settee and small table.
A full-beam owner’s stateroom is in the stern. His-and-her baths flank a central shower. A guest stateroom with queen-size berth is to starboard of a central passageway from the saloon. The portside guest stateroom has twin berths. Both have en suite heads. Crew’s quarters and the galley are forward.
Royal Denship, (011) 45 86183918; fax (011) 45 86183914; fe@royaldenship.com; www.royaldenship.com. Royal Denship USA, (954) 731-8122; fax (954) 713-8199; ld@royaldenship.com.
Mangusta 108
Speed is the obvious goal for the Mangusta 108-foot Open, but the builder, Overmarine, has not lost sight of luxury and comfort. A number of layouts are available for the abovedeck portion of the yacht. Belowdecks, the yacht can be fully customized, both in arrangement and in outfitting.
The deckhouse has a centerline helm forward, under a sliding hardtop. This is the command center for power options from 2,775 hp diesels to 4,600 hp gas turbines. There are two side doors for direct access to the sunpad on the foredeck, and unlike some boats of this type, the side rails are high and substantial for safety.
Hull number one has a bar, a dinette and two sofas of teak and upholstery abaft the helm. Below is a large lower saloon illuminated nicely by 10 oval portlights, five arranged vertically on each side of the hull.
Two guest staterooms are forward of the saloon, one with a queen berth and one with twins, and both with heads and showers. The master stateroom is toward the bow and has a sizable walk-in closet. The master head has a bidet and shower. Abaft the saloon are the galley and two smaller cabins. At the stern, tucked into the engineroom and under a large sunpad, are the garage for a RIB tender and two PWCs. A teak-inlaid swim platform extends over the KaMeWa waterjets.
Rodriguez Group, (954) 524-7310; fax (954) 524-7578; mail@rodriguezgroup.com.
Baglietto 109
The latest yacht from Baglietto’s Varazze yard is reminiscent of the builder’s earlier Blue Ice. Shorter and with a less-aggressive profile, this sleek 109-foot motoryacht is one of four scheduled for delivery this spring. The others are a 105-footer from the same yard, and another 109-footer and a 144-footer from Baglietto’s La Spezia yard.
With an unbroken line of windows along the main deck and a barely raised pilothouse, this yacht seems much longer. Hers is without a doubt one of the sleekest profiles on the water. Nothing of substance has been sacrificed to style, though. Her interior includes a master suite and four guest staterooms, two twins and two queens, belowdecks. Forward are three en suite crew cabins for a crew of five.
The forward brow of the main house is too low for walking, but it is just right for housing the RIB tender under a hinged cover. A second, smaller tender is stowed in a transom garage.
Her classic main deck arrangement, executed in modern style, has a galley and formal dining room forward of the pilothouse. The saloon, abaft the pilothouse, is styled in a series of circles. The forward arc is a large bar. The second wraps around two large, curved sofas and a pair of chairs, and the third is centered around a game table for four. Continuing the theme, circular stairs port and starboard ascend from the open afterdeck to the flying bridge. The absence of a tender leaves plenty of room for an upper helm and lots of guest lounge area.
Cantieri Navali Baglietto S.p.A., (011) 39 019 95901; fax (011) 39 019 96515; cnb.varazze@interbusiness.it.
Palmer Johnson 115
“Corniche” is a moniker usually associated with Rolls-Royce convertibles, but the label is orders of magnitude better on this Palmer Johnson 115. She is a mouth-watering design, the best of the Corniche series, which includes raised pilothouse and enclosed flying bridge models.
Palmer Johnson euphemistically refers to this express model as a “day yacht,” adding “high performance sport cruiser” to further clarify her position in the fleet. Each member of the Corniche line has accommodations for the owner and six guests, plus a crew of four (including captain). Public spaces are composed of a saloon, a dining room and a powder room.
Nuvolari & Leonard in Venice, Italy, did the styling. The stem and stern angles are nearly the same-the transom describing the shallower angle-and give the yacht an aggressive look. The trunk cabin seems to swell from the deck, sweeping up to the severely raked pilothouse fascia.
The now-common scalpel-shape window treatment dips to the sheerline in a beautiful suggestion of a 1950s racing car. This little touch raises the scalpel window above the ordinary.
While the vertical portlights in the topsides interrupt the flow and draw viewers’ gazes right to that point, the fastback of the pilothouse recalls that of the Ferrari Maranello coupe. It is so good, it nearly hides the scrub brush of antennas on its after edge.
Palmer Johnson Yachts, (920) 743-4412; fax (920) 743-3381; pj3@itol.com; www.palmerjohnson.com.
Benetti 171
A sistership to Dreamer, currently under construction and pictured here, was delivered this year as the first in Benetti’s series of new yachts. Christened Alfa, she has a blue hull and is simply stunning in size, styling and outfit.
While the series of three large oval ports dominates the topsides, a view from above reveals a bow that seems to go on for a mile. The interior is no less spacious. The master suite occupies the full width of the main deck forward. Sleeping quarters are to port; a private owner’s living room is to starboard, just forward of an office. Fully separate master baths are provided for him and her, finished with teak decks framed in emerald pearl marble.
The lower deck has four guest staterooms, two with king berths and baths with full-size tubs. The other two staterooms have twin berths and showers. Forward on this deck are four crew cabins for seven crewmen, and a huge crew mess and lounge area typical of larger Benetti yachts. Two more crew cabins are down one level on the sub-lower deck. Dining, saloon and open afterdeck areas are abaft on the main deck. The bridge deck has a captain’s cabin to port and a VIP guest stateroom to starboard. Aft, an upper lounge boasts a piano, a game table and a 5-by-61/2-foot screen for TV and movies. In fair weather, guests can view movies on a 10-by-61/2-foot screen that retracts into the mast.
Benetti, (011) 39 0584 3821; fax (011) 39 0584 396232; info@benettiyachts.it; www.benettiyachts.it.
Trinity 192
With four enclosed decks and a flying bridge, the 192-foot Trinity Ulysses is prepared to take an owner’s party of 16 and a crew of nine or 10 to the most remote corners of the Earth in comfort and safety. Consider that just the on-deck emergency generator, not intended for regular use, can provide 80kW of power. Both bow and stern thrusters are provided, and roll damping is handled by two sets of active-fin stabilizers, two bilge keels each 50 feet long and Flume tankage built into the hull.
The owner’s suite is one level above the main deck. There are two sitting areas within the stateroom, and the master bath has a shower separate from the whirlpool tub. Toilet and bidet are in a separate compartment within the bathroom. To keep the king-size master berth from being dwarfed within the suite, it is recessed two steps down into a large space of its own. The six guest staterooms on the lower level have queen-size berths and en suite baths with bidets and full-size tubs. Two of the staterooms have Pullman berths, as well.
The main deck carries the galley and dining room, as well as a large indoor/outdoor bar. Two levels up, the pilothouse deck also has a captain’s cabin, a guide/pilot cabin, a gymnasium and a large children’s playroom.
Trinity Yachts, (504) 283-4050; fax (504) 284-7318; www.trinityyachts.com
Alloy 102
Since 1986, Alloy Yachts has built power and sailing yachts in aluminum, but current efforts appear concentrated on sail. The yard was well represented at last fall’s Ft. Lauderdale International Boat Show by Georgia, a 159-foot burgundy-hulled beauty designed by Paolo Scanu and Butch Dalrymple-Smith. She is reportedly the world’s largest sloop.
This year’s deliveries from the yard also include Kokomo, a 133-foot sloop designed by Ed Dubois, and Victoria of Strathearn, a 129-foot ketch designed by Bill Langan. Also from Dubois and now on the building ways is Salperton, a 174-foot ketch scheduled for delivery next January.
Construction began last August on Chimera, a 102-foot sloop from the Ted Hood Design Group for a European owner. She will be rigged with a Southern Spars aluminum mast and composite boom with in-boom furling. Sails, from Doyle Sails New Zealand, will be of Doyle Vectran laminate.
Chimera’s interior will be traditional, with flat cherry panels on the lower portion of the bulkheads. Detailed moldings and fabric will be used above. Overheads will be painted planking.
Stairs lead from the pilothouse to the saloon. The owner’s suite, aft, includes a lounge area and office. Guest quarters, also aft, offer one single and two twin cabins. Crew’s quarters for four are forward, as are the galley and crew mess.
Alloy Yachts International, (011) 64 09838 7350; fax (011) 64 09838 7393; mailbox@alloyyachts.co.nz; www.alloyyachts.co.nz.
Destiny 135
The first Destiny 135-foot motoryacht is under construction, the largest in a semi-custom line that starts at 87 feet. As with all Destiny yachts, her fiberglass parts are molded and assembled in Italy, with the empty shell shipped to Florida for installation of all interior components. The process works well for American buyers, eliminating the problem of maintaining non-U.S. equipment.
As the big sister of the Destiny line, the 135-foot trideck can be customized extensively in arrangements and outfitting. The first hull will have four guest staterooms and cabins for five crew on the lower deck, with the master stateroom on the main deck.
The master suite has a separate private lounge and study area forward. The master bath includes a whirlpool tub and a steam room. Entry to the suite is through double doors from the marble-floored main foyer, adjacent to a glass-enclosed grand staircase.
Abaft the master suite, the house widens to full beam, creating space for a large dining area to port. The saloon has a spacious L-shape sofa, as well as loose chairs directly abaft the dining area. A game table and bar are to starboard. The pilothouse includes an integral chart and navigation area, and two doors provide direct access to the side decks and foredeck. Another spacious sofa and bar grace the glass-encased sky lounge.
Destiny Yachts, (954) 522-1882; fax (954) 522-1909; www.destiny-yachts.com.
CNB 104
The word “designer” simply doesn’t do justice to the work of German Frers and his band of merry elves. His designs, such as this 104-footer under construction at CNB, have no unattractive angles or styling devices. What’s even more important to die-hard sailors is that Frers’ yachts sail like witches: bow high, blow low.
Her profile proves she’s meant for high-speed cruising. Slow boats just don’t look this sleek. The client resisted the trend toward oversize pilothouse/raised saloon structures and opted for an unobtrusive blister that blends nicely with the camber of the deck.
Frers ought to earn his place in heaven for the sheerline on this 104. It sweeps so subtly aft that a casual glance may cause you to think it’s straight. The bow is just proud enough to give a feeling of power, but the raked stem keeps her from looking like a bully. The stem also goes well with the reverse transom and short counter.
Below the waterline are a canting keel, which enhances righting moment and reduces heeling angles, and a retractable canard. The canard adds lift to windward and helps balance the helm by changing the center of lateral resistance. Retracting it on downwind legs reduces drag and increases speed.
The 104’s laminate contains carbon and other fibers over an ultralight balsa core set in vinylester resin. The sloop/cutter rig sets on carbon-fiber spars.
Befitting a yacht of this size, her interior has two crew’s cabins, two guest staterooms and an owner’s stateroom.
Construction Navale Bordeaux, (011) 33 557 80 8550; fax (011) 33 557 80 8551; cnb@cnb.fr; www.cnb.fr.
Moonen 120
White Heaven III was launched last fall and delivered to her owner this spring. Built of steel with an aluminum superstructure, she has a full-displacement hull with a bulbous bow. The chines, rounded for most of her length, tighten up to a near corner at the transom. This lets her achieve a higher top speed without the stern squat.
Her side decks narrow slightly just forward of the main entrances port and starboard, a nice compromise that preserves full walkaround capability while allowing the owner a bit more space in the master stateroom, forward on the main deck. A desk to port and a curved corner sofa opposite flank the king-size master berth.
Another stateroom on the upper deck, abaft the pilothouse and directly adjacent to a small lounge, is suitable for use as a second master or a VIP guest stateroom. Four guest staterooms and three crew’s cabins are belowdecks, all forward of the engineroom.
Between the guest cabins and the engineroom, White Heaven III has a large laundry room and an engine control room. A separate stairway provides access from the portside deck. A second engineroom access is through a transom door into the tender garage.
Moonen Shipyards, (011) 31 73 621 0094; fax (011) 31 73 621 9460; info@moonenshipyards.nl; www.moonenshipyards.nl.
Delta 126
Under construction for a Far East client who plans to use her for extensive cruising and diving expeditions, this 126-foot Delta Marine has a full-displacement round bilge hull of solid fiberglass. Coring is used only in the upper portions of the topsides, in the bulkheads and decks, and in the superstructure.
Eight guests can be accommodated in four staterooms, two queens and two twins, forward of the engineroom. Although the design allows for eight crew, the owner plans to operate with five or six, so most of the crew will have private rooms.
The yacht’s deep draft allows all the machinery to be built into a fairly short engineroom. This leaves a great deal of room aft for a full dive shop, including compressors and extensive stowage for tanks and suits.
A high bow means the owner’s on-deck stateroom is nestled into a space that tapers considerably. Designers handled this by putting the lockers and bath forward, and by locating the queen-size berth, desk and sofa aft, where the room widens out.
As befits an excursion vessel, a large amount of space is devoted to the dining area and saloon. There are two sofas, four chairs, a game table and a bar with three stools. A sky lounge and exercise room share the bridge deck with the captain’s cabin and pilothouse.
Delta Marine, (206) 763-2383; fax (206) 762-2627; info@deltamarine.com; www.deltamarine.com.
Burger 121
Last year’s 118-foot Fae Lon was the largest Burger-built yacht since the company delivered the 125-foot Hargrave-designed Arara III in 1977. With the 121-foot Lady Grace Marie, Burger will likely surpass its previous record in size and tonnage, if not in length. Lady Grace Marie is the builder’s first trideck yacht, while Arara III was a raised pilothouse model 20 inches narrower.
With her extra length accentuated by an unbroken sheerline, and the modestly sized house on her third deck, Lady Grace Marie has a graceful appearance. Full side decks with inset entries port and starboard are practical and further reduce her apparent bulk.
In some ways, Lady Grace Marie seems a warm-up for Burger’s entry into larger yachts, sharing a few design features with the Burger/Oceanco 150 project. There are, for example, four watertight bulkheads, a central stair tower amidships and engineroom vent trunks carried to the upper deck.
Guest accommodations include four en suite staterooms belowdecks. While there is plenty of space for queen berths, three of the staterooms have twins. The fourth has only a single, leaving space for a full laundry room and stowage room in the guest area. The on-deck master stateroom has a full-beam his-and-her bath with shared shower on centerline. There is also a small office and extra hanging locker space. Aft, the saloon and dining area share a large room.
Burger Boat Company, (920) 684-1600; fax (920) 684-6555; www.burgerboat.com.
Genesis 153
The Genesis 153 motoryacht is nearing completion in Livorno, Italy. She is being built on spec by North American Yachts & Shipbuilding with funding from American investors, intended for either private use or immediate entry into the charter market. To this end, she was designed for ABS classification and MCA Code compliance, and she is offered on a turnkey basis, delivered with all linens, china, kitchenware and other outfitting.
The Genesis 153 is one of the few yachts designed with special attention to access for the mobility impaired. An oversize elevator serves all four deck levels. Another open elevator at the stern can lift a wheelchair from the dock or swim platform to the main deck. A ramp at the swim platform provides access to tenders. All interior and exterior passageways are wide; double doors are provided where necessary. With an eye on the yacht’s charter capabilities, considerable area is given to crew and service spaces. Three crew’s cabins are belowdecks, and on the main deck, captain’s and chef’s cabins are alongside a large galley. The tenders and water toys are stowed forward and in a stern garage.
One departure from tradition is that the entire bridge deck abaft the pilothouse is devoted to the owner’s use. In addition to the stateroom and a private afterdeck with hot tub, there is a library and a bar. The top deck has a glass-enclosed sky lounge, as well as a pool on the open afterdeck.
North American Yachts & Shipbuilding, (727) 323-5265; fax (727) 323-2994; naysmail@nays.cc; www.nays.cc.

