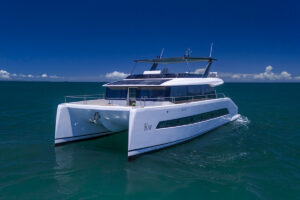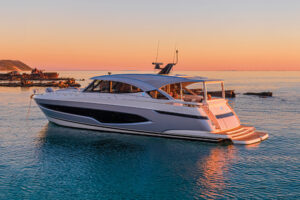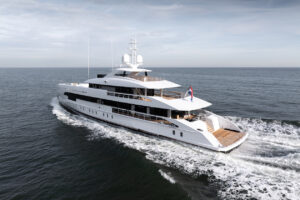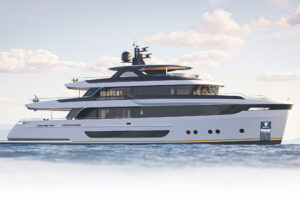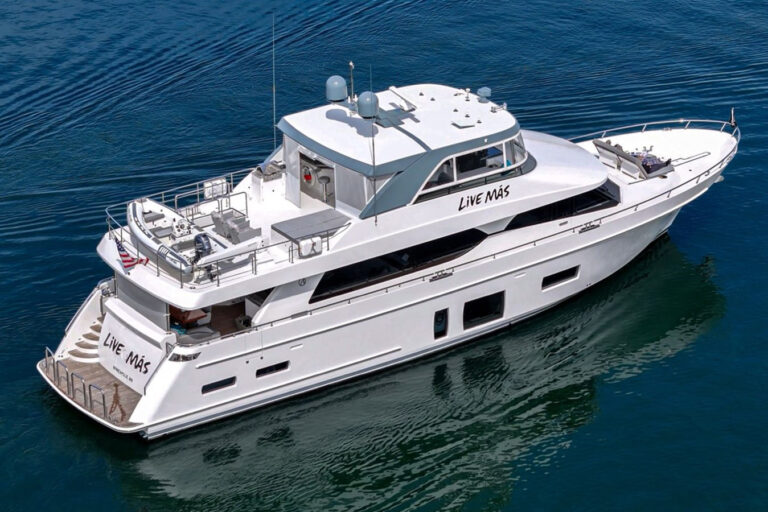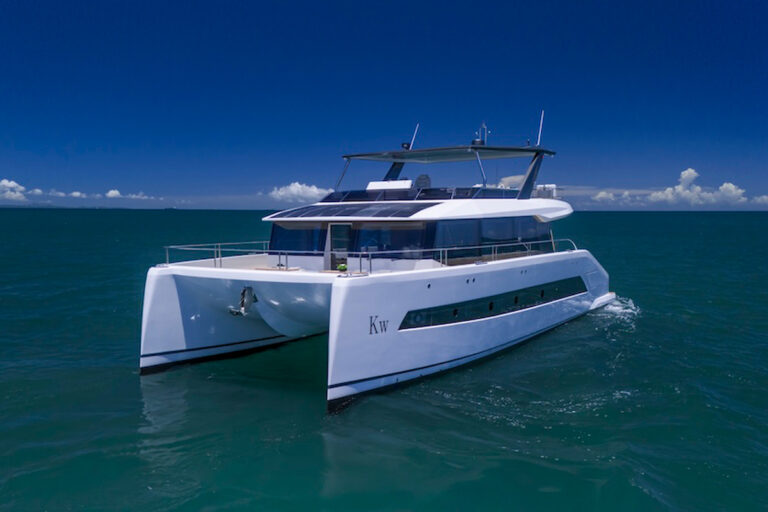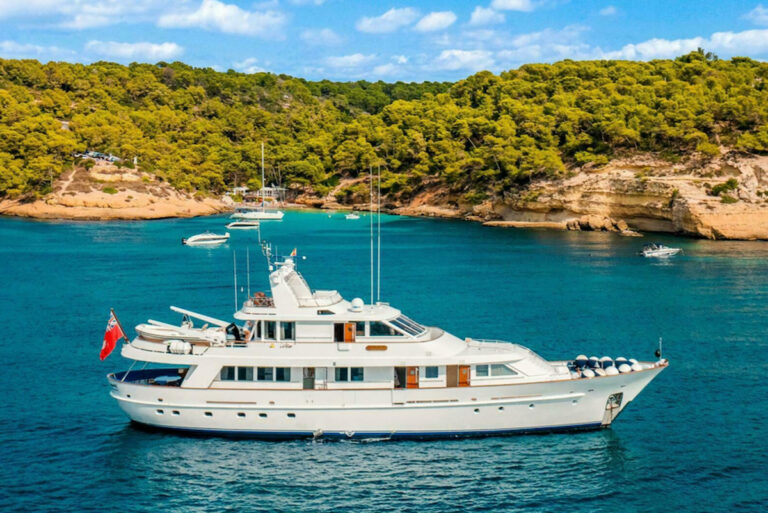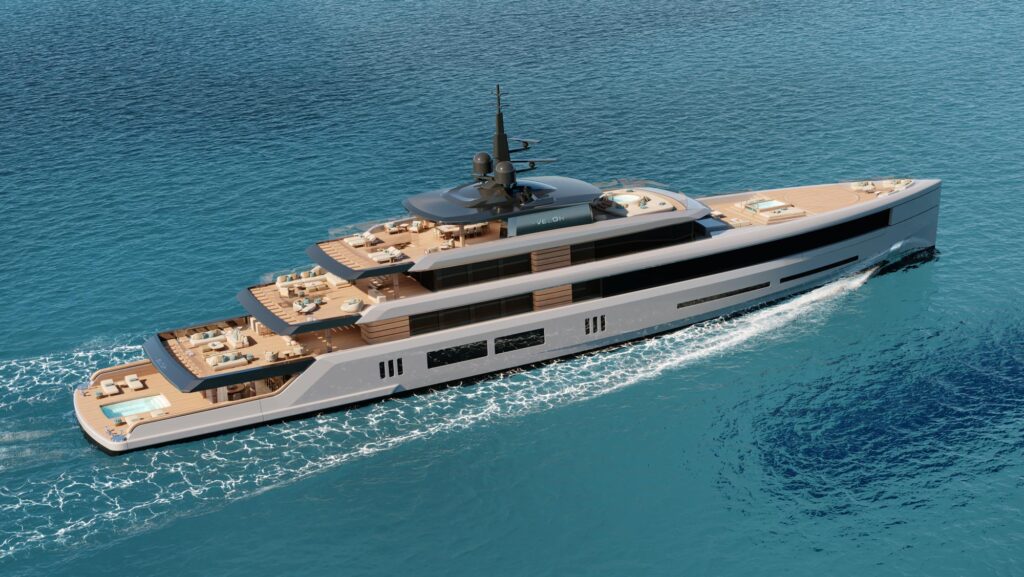
Nauta Design has introduced its 75-meter superyacht concept, Project Velor. With a volume of 1,700 gross tons and powered by a hybrid diesel-electric propulsion system, the builder feels that Velor will combine a refined design language with an innovative internal layout that challenges conventional yacht architecture.
Developed in collaboration with naval architect Francesco Rogantin of Studio Names, Velor shifts the location of the engine room to under the “lower deck”, a move that frees up interior volume and enables a more fluid circulation plan. The yacht spans four decks but delivers the functionality typically found across five decks, resulting in more efficient space usage and greater continuity between social, private and technical areas.
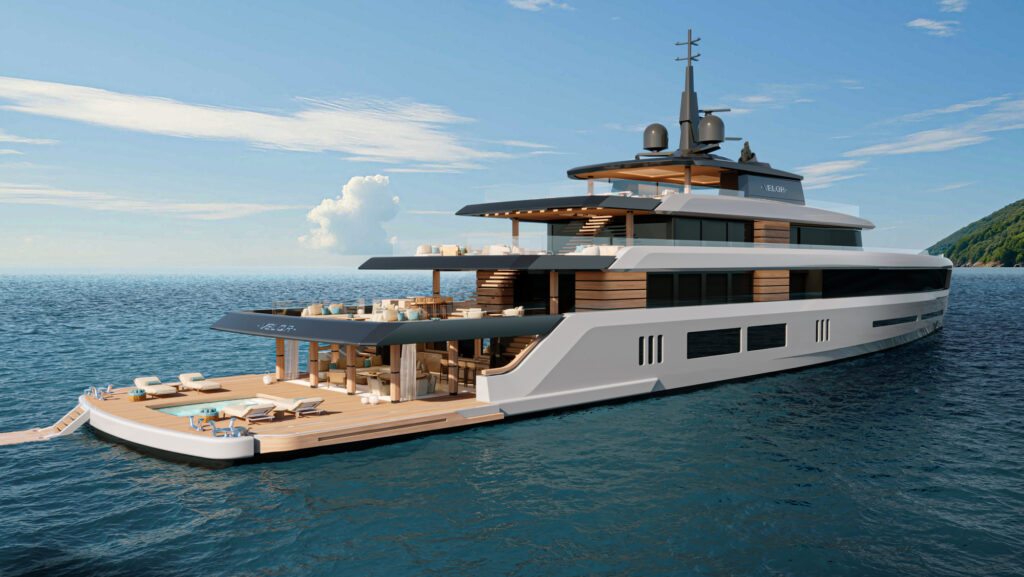
Velor’s exterior design emphasizes openness. The hull and superstructure feature clean lines, soft curves and chamfered detailing, while slatted overhangs create dynamic light patterns and shade across open decks. Interior and exterior spaces visually interact, enhanced by large see-through platforms and central staircases that open the yacht longitudinally and vertically.
Key exterior zones include a foredeck designed for either owner privacy or shared lounging, and a sun deck that transforms to accommodate multiple uses, from a plunge pool and sunpad lounge to a nighttime stargazing perch. A standout space is the open-air water patio at the stern. Flanked by fold-down terraces, it acts as both a beach club and spa entry, offering a seamless transition from sea to yacht and an adaptable venue for wellness or entertaining.
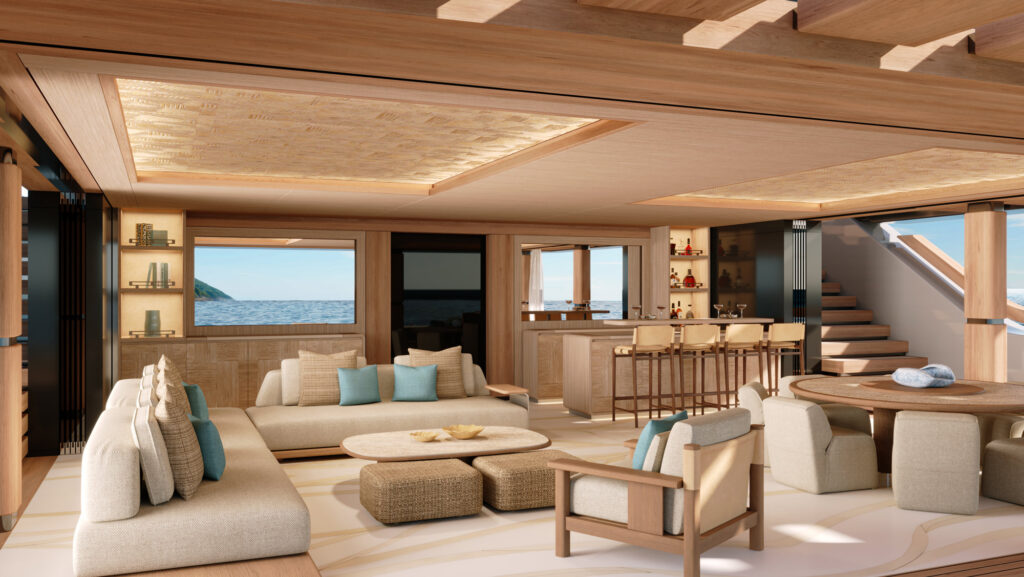
“All spaces are designed to be lived in at any time of day and in any weather,” says Guido Valtorta, Director at Nauta Design. “Velor is built around the real ways people spend time onboard—whether hosting, retreating or reconnecting with family and friends.”
Valtorta says that with its emphasis on simplicity, continuity and integration with the environment, Velor represents a modern interpretation of yachting: functional, serene, and spatially expressive.

