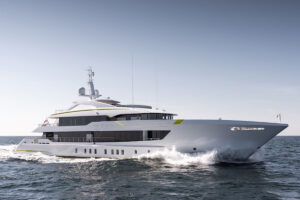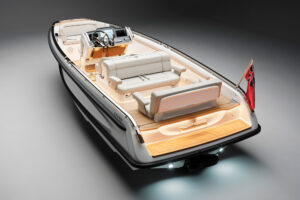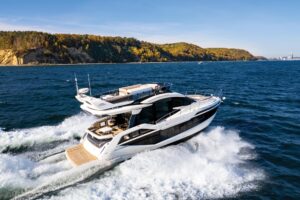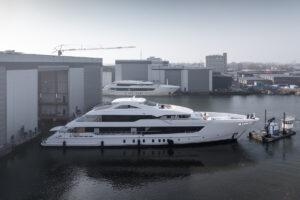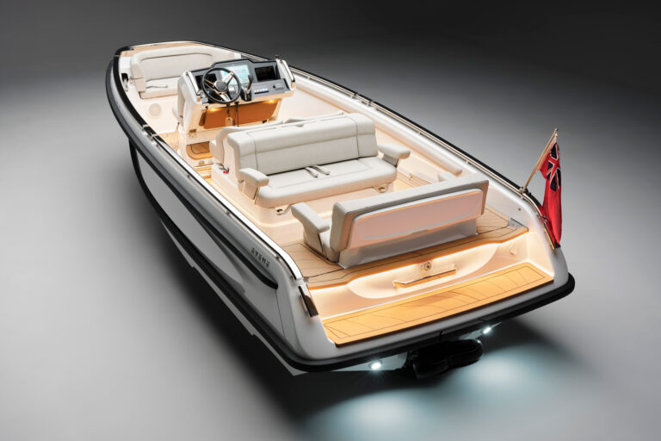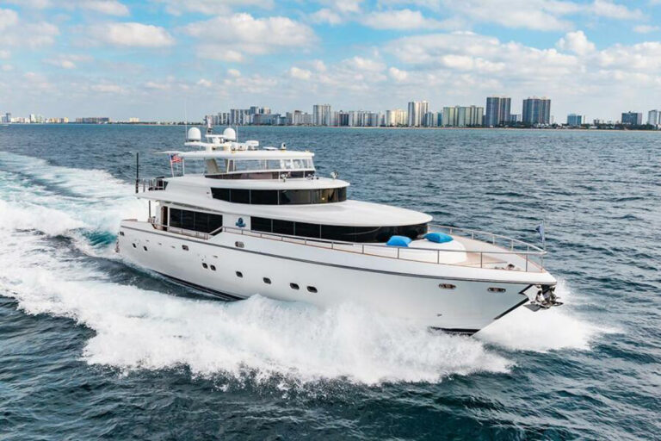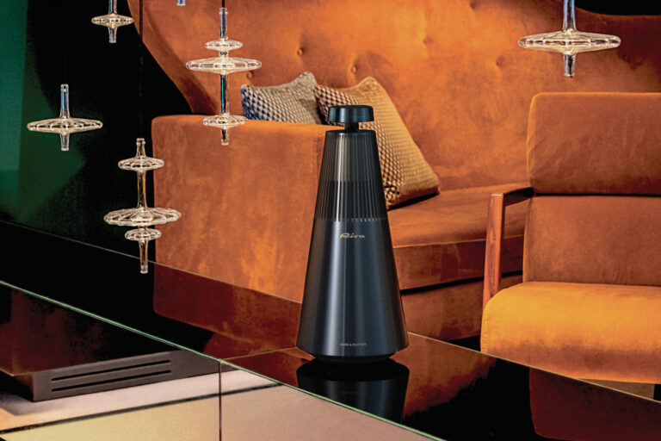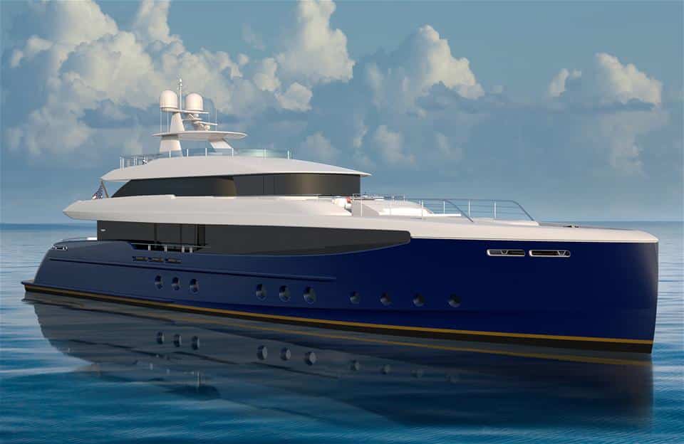
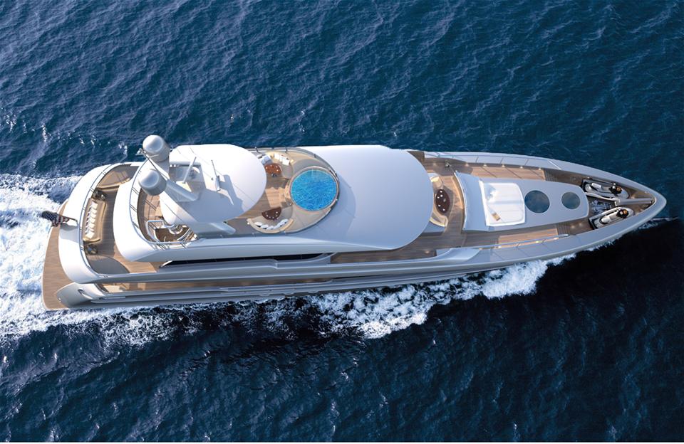
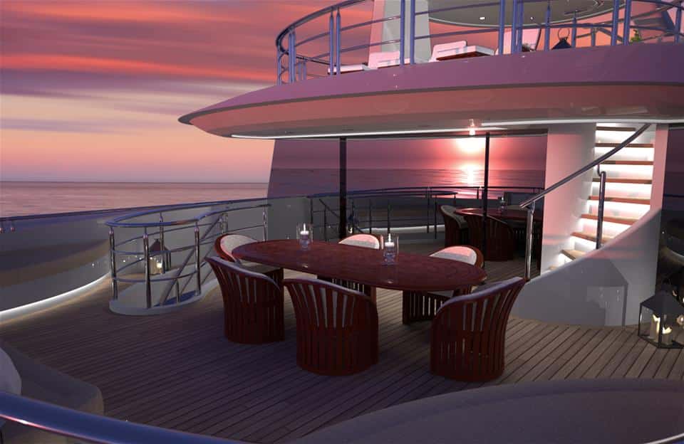
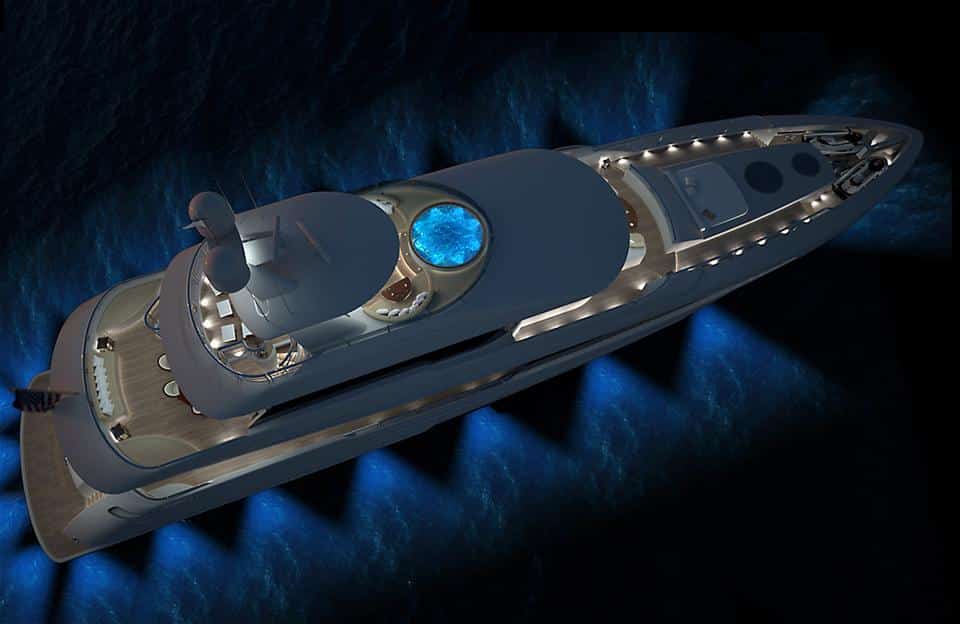
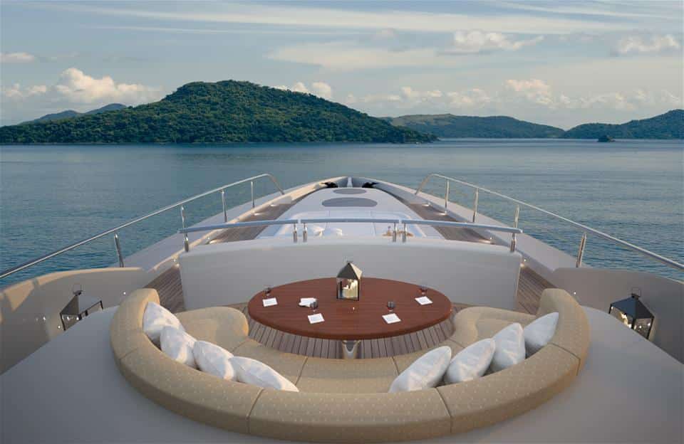
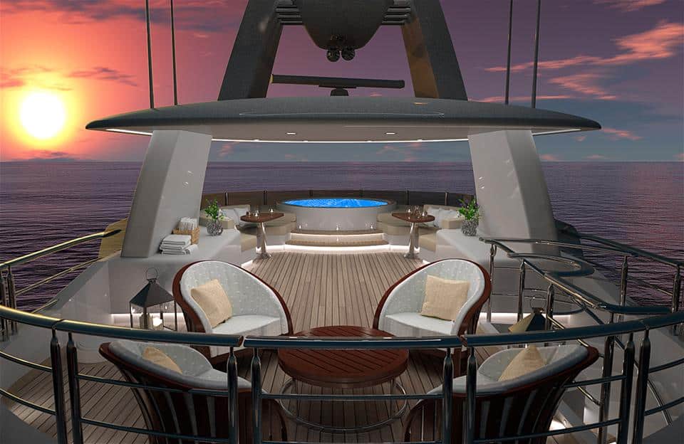
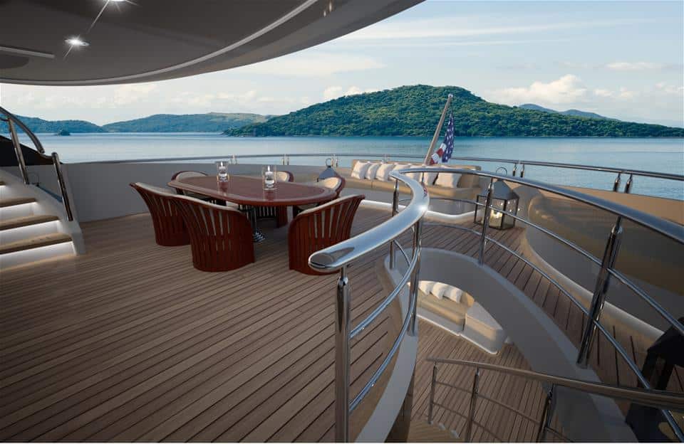
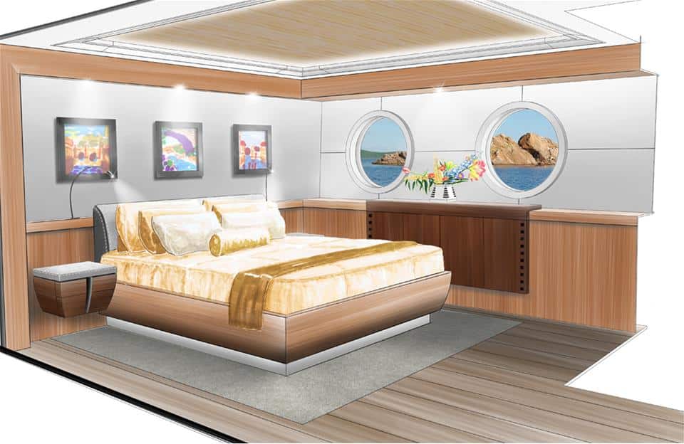
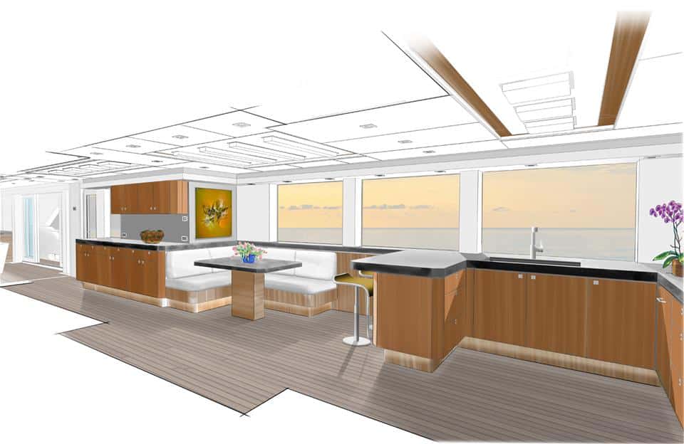
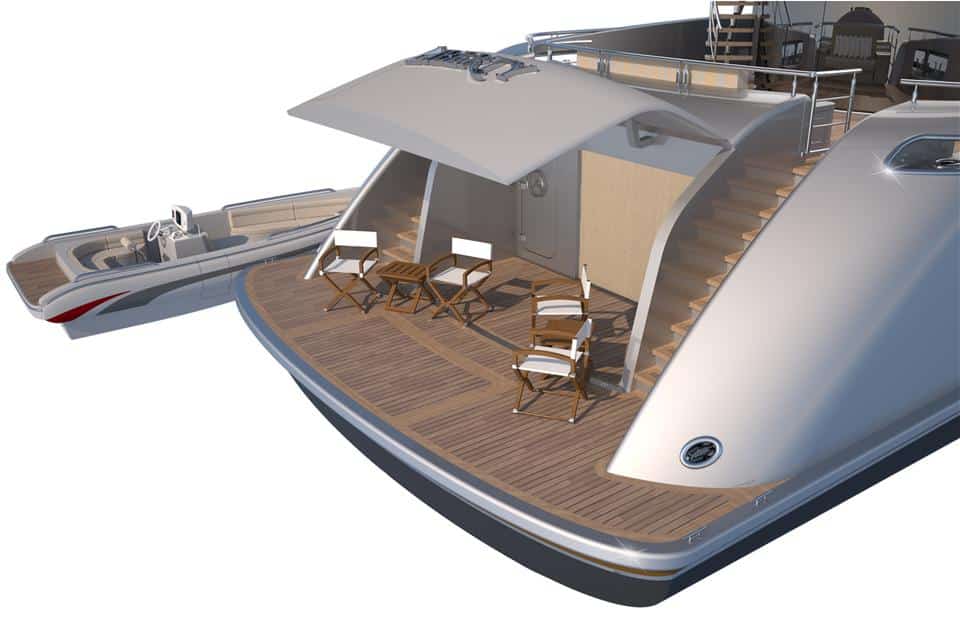
The Burger 144’s main salon and dining area can be transformed into an indoor/outdoor area by opening the port and starboard double sliding doors. The owner’s full-beam, main-deck stateroom includes a lounge/office area. A main entry foyer features double-curved open staircases, one leading to the lower guest accommodations and the other to the upper deck. There are four guest staterooms.
The upper deck includes a sky lounge, which opens to a private deck aft. A tender garage conceals her 20-foot tender and various water toys. With the tender launched, the aft portion of the garage becomes an extension of the yacht’s swim platform and two fold-down side platforms provide easy access to the water.
| Specifications | Builder Supplied Numbers |
|---|---|
| LOA | 144’0″ |
| Beam | 27′ 10″ |
| Draft | 7′ 3″ |
| Fuel Capacity | 15,300 gal. |
| Water Capacity | 2,650 gal. |

