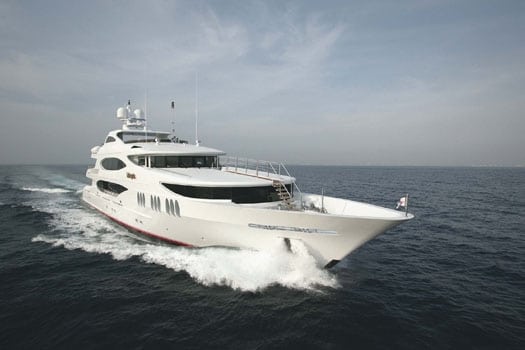
Trinity1inside.jpg
Lohengrin, an aluminum trideck motoryacht from Trinity Yachts, provides an excellent opportunity to see what a creative shipyard and its design team can do with a mature design. Some might consider Lohengrin a sistership to Imagine(Yachting cover story, June 2007), but she’s a more distant relative. Both top out at 161 feet and are two of nearly twenty yachts built on Trinity’s well-proven 28-foot beam hull. Beyond that, however, there are enough changes to make Lohengrin a very different yacht, its evolution enabled by the inherent flexibility of Trinity’s aluminum construction.
The first thing that captures one’s attention is Lohengrin’s modern exterior. It features large teardrop side windows for the salon and skylounge. For the main deck owner’s stateroom and study, oversized vertical windows reminiscent of huge oval-cut diamonds accent each side of the profile.
Most significant, however, is the raised deckhouse top that’s forward of the pilothouse. Not only does it create extra headroom in the owner’s suite, it allows a panoramic array of forward-facing windows for the elevated sitting area forward of the owner’s berth. Whether moored stern-to in the Mediterranean and savoring a morning coffee or anchored offshore in the Caribbean while toasting the green flash at sunset, this private retreat offers front-row seats to the best vistas.
Lohengrin’s stern also displays evidence of the design’s progress. It features a swim platform that’s large enough to host a party. The hull was extended under it to create a longer true hull length, and therefore easier running. Lohengrin is powered by a pair of 12-cylinder Caterpillar 35 series engines at 2,250 horsepower each, compared to Imagine which had her twin 16-cylinder Cats rated at 3,384 horsepower each. That’s a 34-percent reduction in power and fuel consumption, but her top speed of 20 knots is only four knots off Imagine’s, a mere 17-percent drop in speed. Part of this result is pure physics, but the hull length and the weight reduction associated with lesser structural demands on the hull and engine beds are also a contributing factor.
Many of the earlier yachts in the series have featured interiors that were quite formal. However, Lohengrin is pleasantly open and relaxed while still retaining the level of luxury expected in a yacht of this size and caliber. Though set apart by a low divider cabinet and four columns, the dining room is open to the salon aft and central atrium, with its circular staircase, forward. Interior designer Scott Carpenter selected walnut in place of mahogany for the built-in cabinetry, bulkheads, and overhead accents, and kept the finish light. The custom-woven wool carpeting with silk accents provides a light, neutral background for the loose furnishings, many of which sport tan and ivory brocades within walnut frames.
With side-deck wing controls and a Portuguese bridge at the pilothouse providing maneuvering stations, Lohengrin’s designers did not specify a flying bridge helm, thus allowing for space to carry a hot tub all the way forward on the top deck. Sunpads flank the tub, and four sun lounges sit between the pads and a large covered area amidships. Protection from the sun and rain is provided by a fixed top that is part of the stylized radar arch. Shielded from the elements are a dinette area and bar. There’s also a day-head tucked into the corner, and abaft the spiral stairway that leads down to the bridge deck is a Nautical Structures davit and an 18-foot Nautica widebody RIB, two PWC, and four liferafts.
The pilothouse echoes the master stateroom below, with vertical windows providing unimpeded views to the front and side. There’s a small settee and table on centerline at the Portuguese bridge, and additional seating for four is adjacent to the helm seat inside. Lohengrin’s arrangement includes an interior crew staircase from the pilothouse to the galley, a nice touch not found on Imagine, where the crew had to use outside stairs or share the guest stairway.
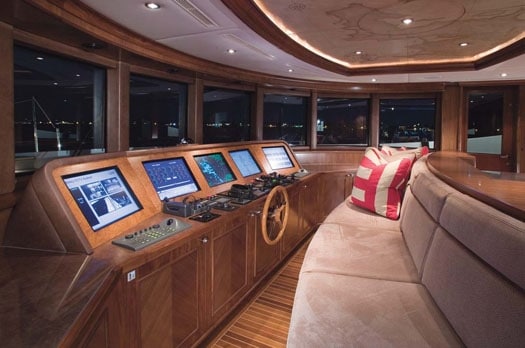
| | |
Abaft the pilothouse are the central stairs, the captain’s cabin, and a convenient day-head for guests. The skylounge includes a bar, two chairs with ottomans, an L-settee and two additional chairs, all with a good view of the video screen. There’s also a small desk/computer station for keeping up with correspondence. Just outside, the curved double sliding doors open to the aft deck, which has a large circular dining table with seating for ten, shaded by the deck above, plus a smaller table and settee for four, which enjoys a bit of sun.
The salon seating arrangement is flexible, with a sofa and several chairs that can be moved to suit the occasion. There’s a bar in the aft port corner, where another difference from Imagine shows up. Both yachts have inset salon corners to allow space at the end of the side decks for engineroom ventilation trunks. These corners are fitted with flat windows on Lohengrin, while Imagine had full-height custommade curved-glass panels in these areas port and starboard. The flat windows, while perhaps not as dramatic at first glance, are much more sensible, especially if the yacht is available for charter, as is Lohengrin. The windows are considerably less expensive initially and are much easier to replace if damaged at some point in the life of the yacht.
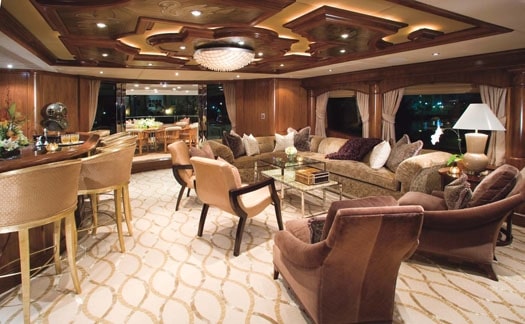
| | |
The main afterdeck is a spectacular area for alfresco dining or as a staging area for watersports. There’s a table for ten protected from the sun by the deck above, and shielded from the wind by doors at each side deck. Down a few steps is the swim platform, another area that shows off how the design of this series has evolved. In pleasant weather, it’s always tempting for guests to venture onto the swim platform while the yacht’s underway, but the crew discourages this dangerous practice. The swim platform’s stainless rail is removable and allows guests access to the forward half of the platform with relative safety at anchor. It also protects the crew while accessing the engineroom and aft crew quarters through the transom door. In inclement weather, they also have access via a hatch and ladder in the port air trunk, allowing the watertight door in the transom to remain closed and dogged for safety.
Just forward of the swim platform are the engineer’s cabin and machinery control room, which has a double-glazed window so he can observe the engineroom without enduring the noise. Forward of the engineroom are the four guest staterooms, including three queens and a twin with Pullman, all with en suite baths. They are arranged around a central foyer with the curved central stairway forward and a guest snack bar aft. A small watertight door between the forward starboard stateroom and the crew quarters allows service and cleaning of the guest quarters by the crew, and in an emergency, can also serve as a secondary means of egress for both crew and guests.
The master suite, as mentioned earlier, occupies the forward and of the main deck where the semi-circular span of windows forward and the 17 large ports at the sides bring in lots of light and provide an unparalleled view.
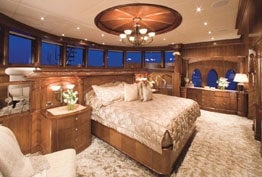
|
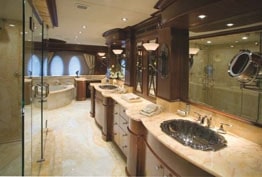
| | |
While Trinity Yachts has no intentions of abandoning the all-aluminum, under-50 meter, under-500-gross-ton motoryacht market segment epitomized by Lohengrin, the company has made an intentional effort to begin competing head-to-head with Europe’s best in larger yachts. On the order books at this point through 2011 are at least 18 aluminum yachts, most close to Lohengrin’s size but some as large as 196 feet. There are also at least two steel and aluminum fulldisplacement yachts-one a 196-foot trideck scheduled for delivery next year, and the other a 242-foot quad-deck for delivery in 2010.
Trinity Yacht, (228) 276-1000; www.trinityyachts.com. To charter Lohengrin, contact IYC, (888) 213-7577; www.iyc.com.









