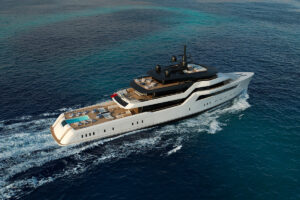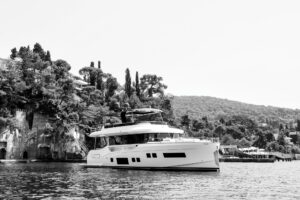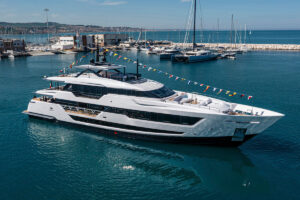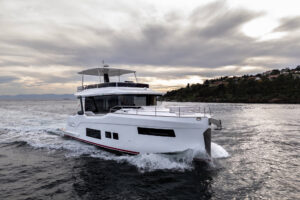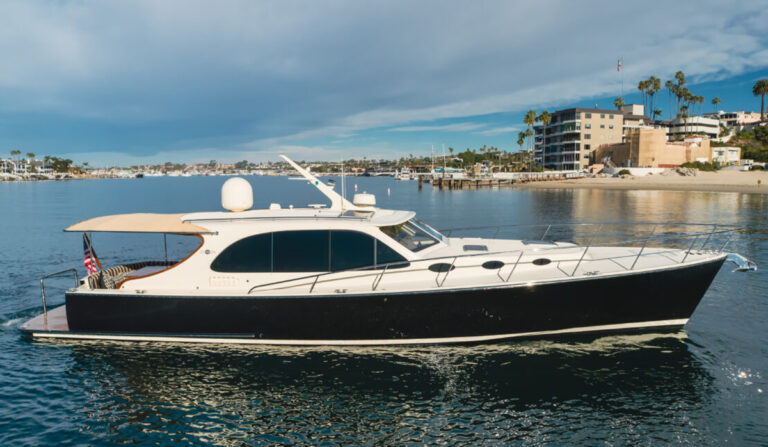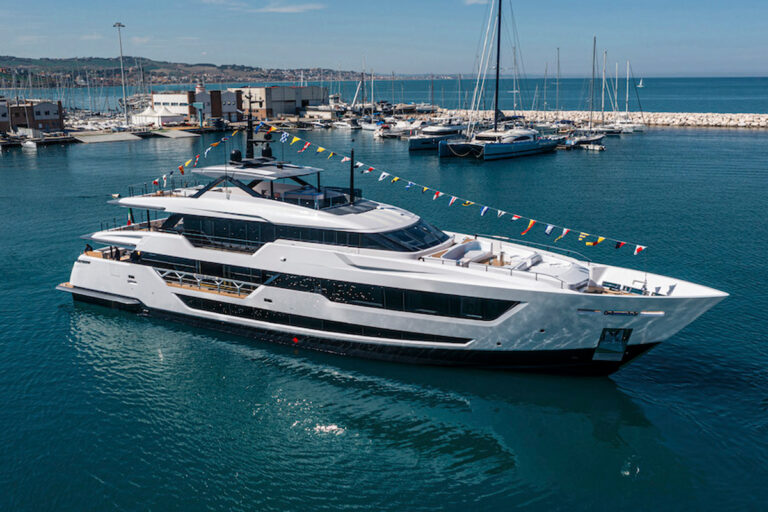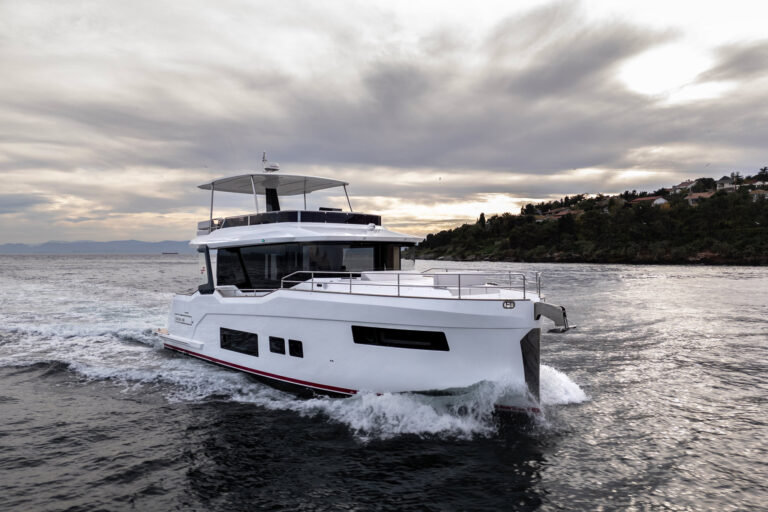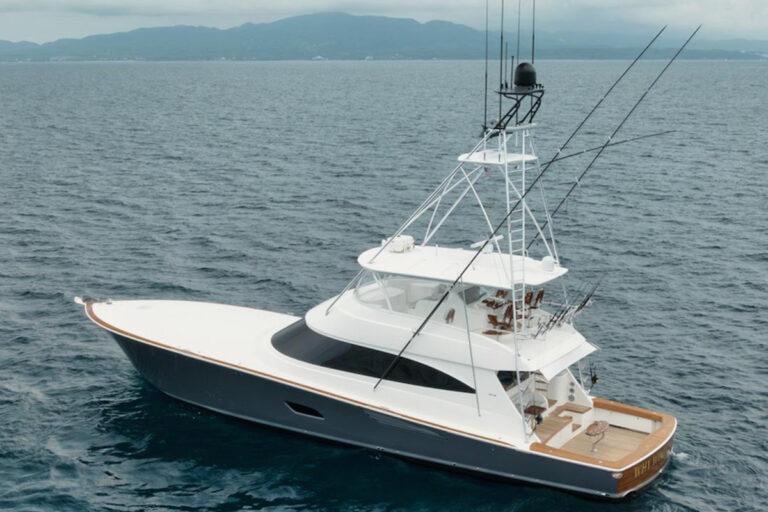Not since the Carnaby Street mod craze of the 1960s has British style looked so striking. The Sunseeker 94 Manhattan motoryacht combines a svelte superstructure with a sensible Don Shead hull to yield a package that delivers performance to match her appearance. Interiors individually tailored for European and American tastes ensure the yacht’s appeal on both sides of the pond.
Sunseeker’s 105 motoryacht, the largest in the builder’s line, won last year’s Superyacht Society awards for best power and best design. The new 94-foot model was conceived to offer the same standard of comfort in a smaller package, and the benefits to a buyer are obvious from the first step aboard.
Teak covers all exterior walking surfaces, including the oversize swim platform that doubles as tender stowage. The platform, mounted on lifts, can be lowered to launch the tender or to give swimmers an easy way out of the water. It also provides a safe, direct route aboard from low docks. A retractable passerelle is fitted for comfortable access when Med-moored, and bulwark gates serve when docked alongside a high pier.
I’d prefer the boarding gates swing inward rather than out so they could remain open during docking, but such hinging does allow more clear room on the side decks once moored. It also clears the area around the stern mooring center, where capstans, bitts and roller chocks are conveniently mounted on a scuppered fiberglass platform, divided from the teak afterdeck for easy cleaning.
Side deck drains hidden below teak grates amidships also help keep the afterdeck dry, though there seemed little need based on our sea trial off Ft. Lauderdale. As we headed through the breaking swells at the inlet, the hard-chine hull shrugged the seas aside without much fuss, likewise the 2- to 4-foot chop outside. The view from the flying bridge confirmed the decks were staying dry, and the wake was as clean as I’ve come to expect from Shead’s remarkable hulls.
Mark Hatchard, formerly Sunseeker’s test engineer and now the builder’s American representative, was aboard as I put the boat through her paces. Hatchard’s relaxed smile told me I wasn’t going to find anything to gripe about in her performance, and he was right. The response to helm and throttles was quick and sure, and the ride was smooth and quiet. Idle speed maneuvering, backing and docking were easy and predictable. With this and earlier boats, Sunseeker and Shead form a combination that’s hard to beat.
The Sunseeker 94 has a sensible arrangement that adds to the initial appeal created by her performance and styling. The open afterdeck has a spacious, comfortable settee and table sheltered from sun and rain by an extended upper deck. Secure gates can be closed to protect the port and starboard swim platform stairways when under way. To starboard, a stair is molded into the superstructure for access to the after end of the upper deck. An interior stair from the saloon leads through a hatch to the forward end.
The afterdeck also has a flush hatch above the engineroom for major maintenance. Sensibly, the deck above has a hatch in line with the lower one so a crane can be used for heavy lifts. Some builders often omit such hatches in a rush to cut costs. Day-to-day engineroom access is through a watertight door from the crew quarters. Transom access through the lazarette can also be provided as an option.
Main entry to the yacht’s interior is through a large, curved-glass door from the afterdeck. A single section of the door is normally used, but in nice weather, all three panels pocket to the side, fully opening the saloon to the afterdeck. A smaller door from the port side deck allows crew to enter the galley and crew quarters without passing through the saloon. A similar door to starboard provides a direct route from the lower helm to the full walkaround side decks for access fore and aft.
Our test yacht’s interior was finished in high-gloss cherry with polished brass hardware and black granite countertops. Soft goods, including carpeting and overheads, were cream with black accents. Complementary cushioning on the exterior carried a striped pattern of black and white.
Interior outfitting can be completed to the owner’s specifications. There is also an option for the layout of the lower deck. We had crew quarters forward of the engineroom, with machinery and stowage in the area aft. The optional arrangement puts crew at the transom and uses the vacated space to enlarge the owner’s stateroom and add a walk-in locker virtually the size of the crew cabin. Both choices offer advantages, so it is largely an issue of owner preference.
The saloon is just inside the wide door from the afterdeck. The room, with a full-glass bulkhead aft and large, frameless windows on both sides, takes advantage of every bit of sun to create a bright environment. With the after bulkhead opened to its full extent, the effect is spectacular. Two angular sofas face each other across small tables and provide seating for 10. The passage between them is wide and comfortable, leading directly to the starboard-side dining area.
To port and just forward of a stair to the upper deck is the in-line galley. A vertically sliding cherry wood panel allows the galley to be opened or closed at the touch of a button. The panel is sectioned like a garage door, but its operation is smooth and quiet. Galley appliances are Bosch and Whirlpool.
A stair in the galley accesses the crew quarters, including a single cabin to port and a double to starboard, with head and washer/dryer between and engineroom door aft.
In one of the many clever touches aboard the Sunseeker 94, the inboard galley counter is bowed out a bit toward centerline to allow for bar seating when the retractable panel is open. The bar stool posts are fixed, but the seats are eccentrically mounted so they rotate out of the way when not in use to allow more room between them and the dining table.
The main helm is up one step and open to the dining room. It is kept somewhat apart by an intervening stairway to the forward accommodations. Positioned fully to starboard, the helm has good sight lines except to the after port quarter. Two Besenzoni seats provide a comfortable ride for the captain and a companion, with additional visitors seated at a circular banquette to port.
Forward of the helm, in the flat that often does little more than collect dust, is a large, circular opening. Like an interior skylight, it funnels sunlight from the windshield to the lower deck passageway.
A spiral stairway, well proportioned and more comfortable than most such accesses, leads to the forward accommodations. A day head is at the foot of the stairway. Though perhaps not as convenient as a main deck head, it affords a bit more privacy and allows the main deck to be kept more open and spacious.
The four-stateroom layout includes a master aft, a VIP forward and two guest cabins between. The master stateroom has a queen berth on centerline. A settee is fitted to port, with a vanity opposite. Two hanging lockers flank the berth in the full-beam space, providing a great deal of stowage even without the optional walk-in locker.
The VIP has an island double berth. A large circular hatch in the forward trunk, similar to the one at the helm, brightens the stateroom and provides emergency egress.
On our boat, the portside guest stateroom had twin berths, but a double can be fitted upon request. The starboard-side guest stateroom had upper-and-lower berths. Options for this cabin include a double berth or fitting out as an office.
All guest cabin heads have showers, and the master head includes a tub and bidet. Hanging lockers in all cabins are especially nice, with aromatic cedar lining several steps above the micro-thin veneered plywood found on many such installations.
With the crew quarters forward, there is room to move some of the auxiliary machinery into the area abaft the engineroom. As a result, the space is clean and open, and all the machinery is accessible. The Caterpillar engines are fitted in a V-drive configuration to keep draft and shaft angles to a minimum. Shafting is fully enclosed for safety. The main sea strainers are on centerline, as readily accessible as any I’ve seen. An emergency escape ladder and hatch are outboard of the starboard engine.
Topside, the flying bridge carries an upper helm with three chairs. A bar and alfresco dining area are just aft. A spa is under the radar arch, and a davit and tender are at the after end of this extended deck.
Contact: Sunseeker, (011) 44 1202 381 111; fax (011) 44 1202 382 222; info@sunseeker.com; www.sunseeker.com.

