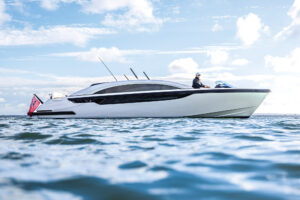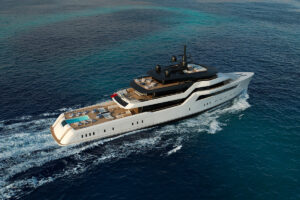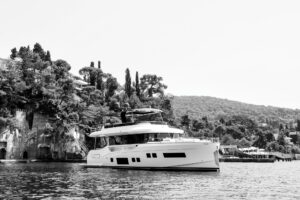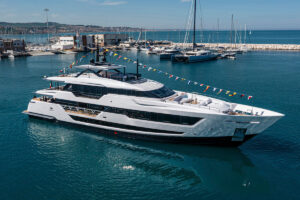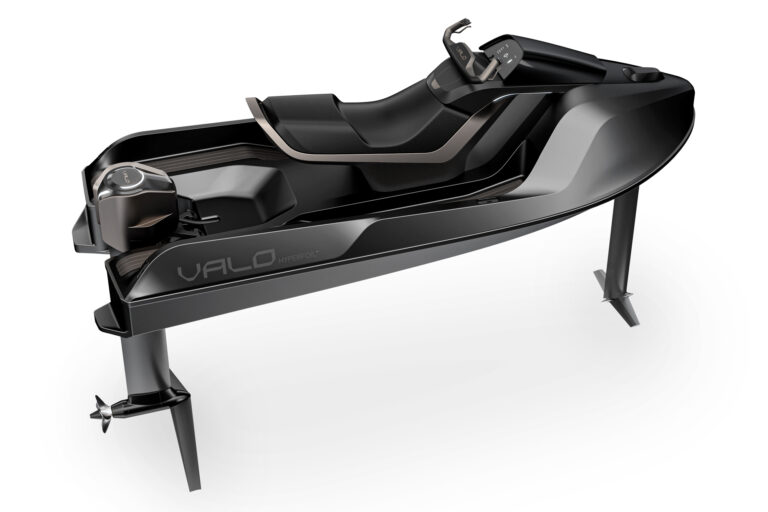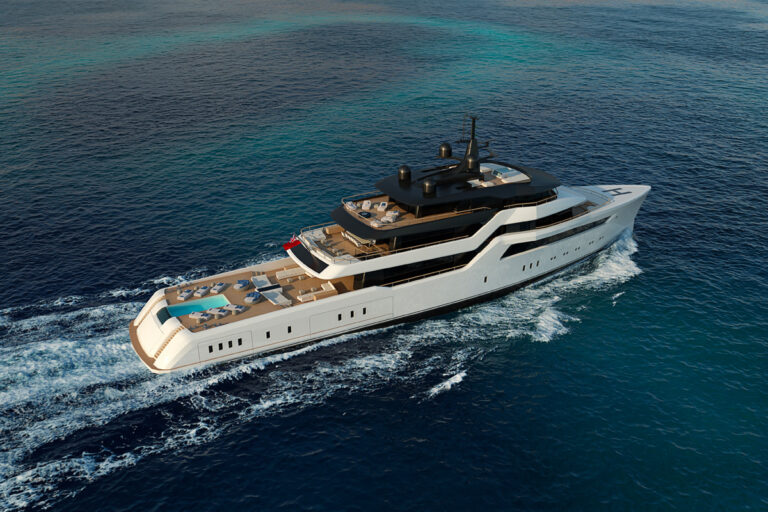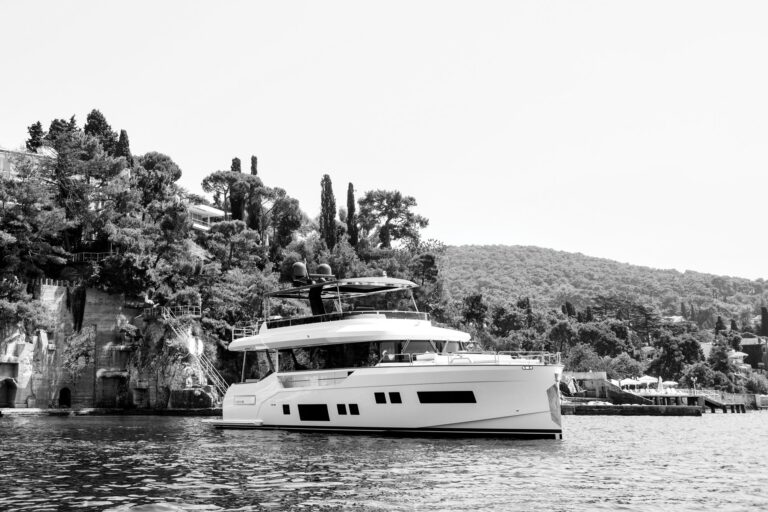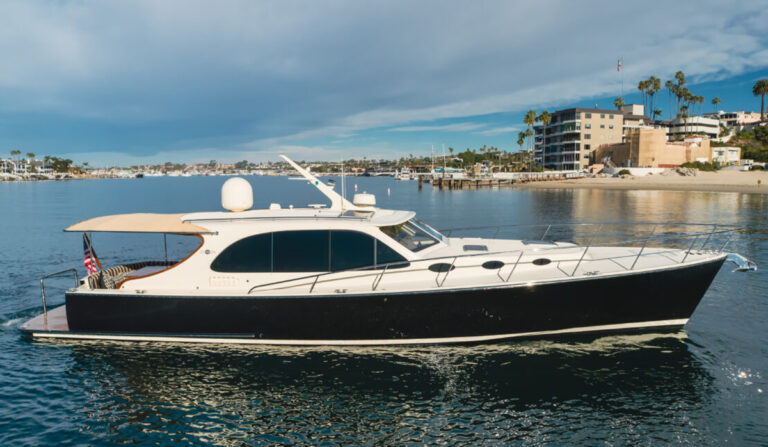Commodore George Anson, renowned for his voyages for the Royal Navy starting in 1740, had a series of British warships christened HMS Anson in his honor. The third of these ships was wrecked in 1807. Her bell was recovered in 1902 and now hangs in the central foyer of the 156-foot Palmer Johnson Anson Bell, flanked by etched glass panels telling the story of Commodore Anson and the bell.
It’s more than a little ironic that this centuries-old artifact of disaster gives its name to a modern yacht designed with safety as her overriding specification. The Sparkman & Stephens-designed Anson Bell was built for an experienced yachtsman who has moved up to progressively larger yachts over the years, the most recent a 125-footer he re-christened Kakapo. Originally built in the 1970s for a corporate owner who used her for entertaining on a grand scale, she included a number of major safety features that found their way to Anson Bell. According to Bruce Johnson, chief designer at S&S, the owner was “hell-bent on safety, insisting on levels of fire-resistant construction and watertight subdivision that go considerably beyond the requirements of Lloyds classification and the MCA Code.
Johnson also said building Anson Bell was “definitely a family effort. The owner and his wife often cruise in the company of their two sons and many grandchildren. Rather than the six guest staterooms that often fill yachts of this length, Anson Bell carries only four in addition to the on-deck master. This allows each of the rooms to be considerably larger and affords a degree of flexibility in sleeping arrangements-the two twin rooms can sleep one to four, with a mix of children and adults, married or not.
Two guest rooms are fitted with twin berths and two Pullmans each, accommodating up to eight grandchildren. Contrary to what one might imagine, the rooms do not seem cramped at all. A large chair and two nightstands are built into the space between the twin berths, a luxury seldom found in such cabins.
The grandchildren’s four parents can occupy the two adjoining staterooms, each with queen berths. All four staterooms have private baths, spacious hanging lockers and entertainment systems, including flat-screen monitors facing the berths.
While the four staterooms normally share a central spiral stairway, things change in the event of fire or flooding. Sliding steel doors built into a double-walled athwartship bulkhead between the staterooms can be closed to prevent progressive flooding (the well-documented cause of Titanic’s demise) or the spread of fire. In the case of such an emergency, escape from the children’s cabins is via a vertical ladder in a centerline trunk that exits through a hatch on the main deck under the dining room table. Stowed opposite the ladder in this same trunk, convenient to grab on the way out, are flashlights, inflatable life jackets and Evac-U8 smoke hoods.
There are two more watertight doors in the crew area forward, one in the bulkhead dividing the four crew cabins and one in the bulkhead between the cabins and the crew lounge. These doors, along with watertight bulkheads at the forepeak, at the division between the crew and guest areas, and at either end of the engineroom, create a two-compartment subdivision. This means that should the hull of Anson Bell be breached by grounding or accident, even in way of a bulkhead opening two compartments to the sea, she was designed to be able to stay afloat. It sounds like a logical precaution, but few yachts have even one-compartment subdivision because of the added cost and the necessary constraints on the arrangement of belowdecks spaces.
As important as the safety features were to Anson Bell‘s layout and construction, they do not compromise her livability and can go unnoticed on the completed yacht unless you probe a little. What is more apparent is a comfortably finished yacht that seems larger than her 156 feet.
This is partly due to the decision to minimize the number of rooms and maximize the square footage of each. It is also a result of the yacht’s décor, which was directed by the owner’s wife and completed by Ramsey Engler, Ltd. Characterized by clean lines and an absence of joinery detailing, it falls somewhere among Shaker, prairie and modern without being any of them. It leaves the large rooms uncluttered and feeling even more spacious than they are.
This is quite a feat, considering that Anson Bell started life as a Palmer Johnson spec build, with a hull designed by Vripack in Holland. When the partially completed hull was lengthened, her beam ended up being proportionally narrower. This, along with the owner’s desire for a central stair tower capped by a 6-foot glass light prism, could have meant narrow, cramped spaces in some areas.
Instead, the layout was designed to take these realities into account, according to Johnson. The guest berths are all oriented athwartships rather than longitudinally. While not ideal when rolling at sea, this choice is better than narrowing them or leaving too little room around them. On the main deck, side decks were retained, but stopped short to allow more area in the full-beam master suite. Access from the side decks to the foredeck is via side stairs and around the Portuguese bridge to a centerline passage.
The master stateroom takes full advantage of the available beam, with a settee and side chairs to starboard and a vanity and dressers to port of the queen berth. There is a single large head with dual lavatories and a separate toilet compartment. Especially nice is the shower sole, which is not interrupted by a central drain, but rather is surrounded by a peripheral slot to carry away water. It is a nice feature that has shown up on several of the newer custom yachts, and will likely appear on many production yachts in the coming year.
Abaft the master stateroom and galley, the saloon and dining area are divided physically but not visually by low cabinets port and starboard. Additional stowage for glassware and china is built into cabinets outboard of the dining table and in tall corner cabinets that pass for columns flanking the doors to the entry foyer. Low display tables in the saloon showcase Commodore Anson’s journals.
The afterdeck carries the normal bar and transom settee and table, but there is more. Because the owner’s sons enjoy taking one or both of Anson Bell‘s large tenders for an occasional fishing outing and rejoining the yacht at anchorage at the end of the day, only to head out again the next morning, there is a starboard stairway and a hull-side door for coming alongside to moor and board. Two large cranes are fitted on the upper deck to bring the tenders aboard for longer transits, but side-mooring capability keeps launchings and retrievals to a minimum.
Also worthy of note on the afterdeck are stowage pockets built into the wingboards for sliding side windows. With the windows stowed, in moderate climes, the afterdeck is fully open to catch cooling breezes. Sliding the windows aft out of the pockets provides welcome shelter when the weather changes for the worse.
In addition to the tenders, a 26-foot Osprey cabin boat and a 22-foot Nautica RIB, the upper deck carries the wheelhouse and captain’s cabin forward. Aft is a lounge that housed a game table and piano during my visit.
The upper deck has a small central enclosure for the stair and service lockers, capped by an oversize hardtop that shelters riding seats forward. The after end of the deck is open for relaxing in the sun. Four liferafts are also stowed here, mounted outboard and clear of the bulwark for quick and direct launching, consistent with the owner’s emphasis on safety.
Contact: Palmer Johnson, (920) 743-4412; www.palmerjohnson.com. Sparkman & Stephens, (212) 661-1240; design@sparkmanstephens.com; www.sparkmanstephens.com.

