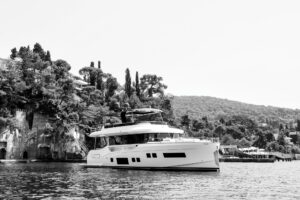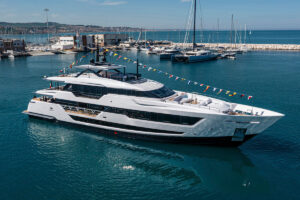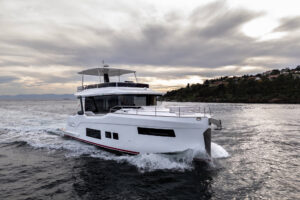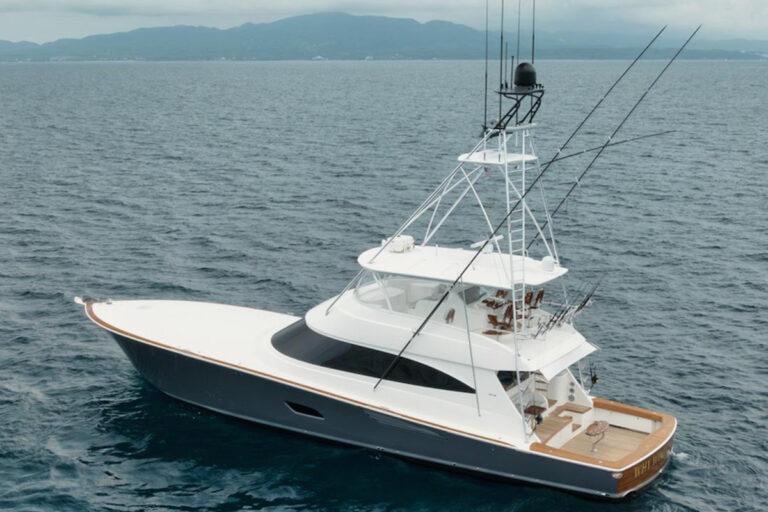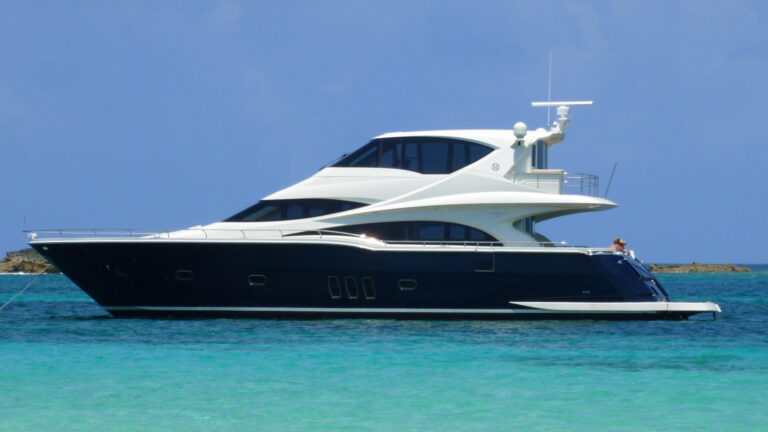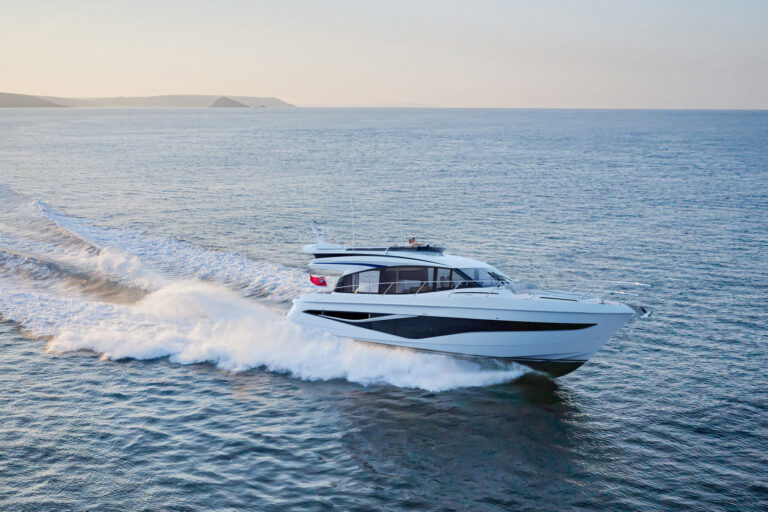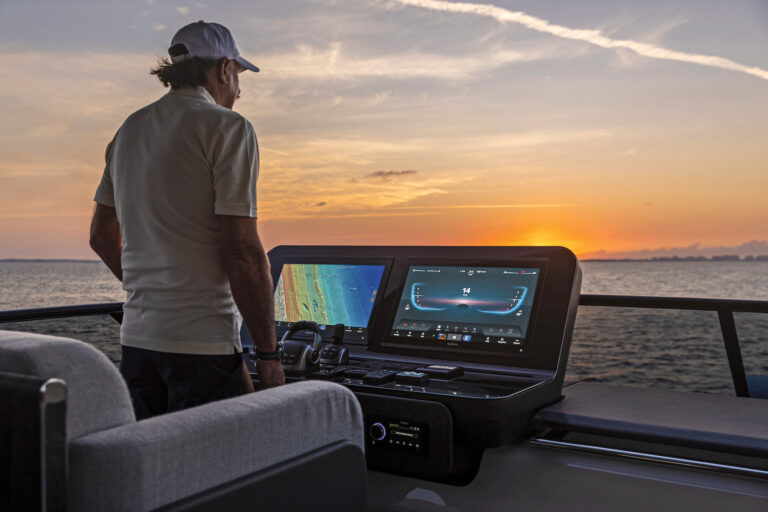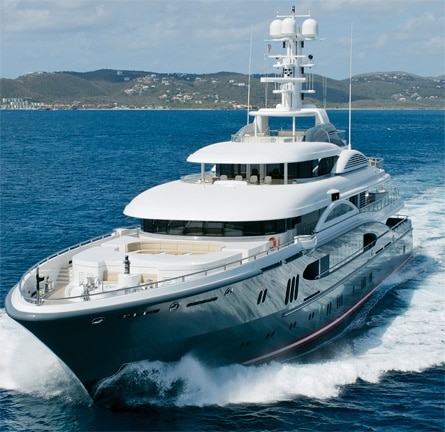
ytgmay08lurssen224.jpg
During my 30-plus years in the superyacht business, I’ve managed to avoid the dreaded Gomer moment. Named for Gomer Pyle, the lovable rube on the old “Andy Griffith Show,” it’s the point at which you’re so impressed by something that your mouth drops open and you utter a prolonged, multi-syllabic “Golly!”
Well, it’s simply fate, I suppose- kismet, if you will-that every streak must end. My moment came as I walked through the magnificent 224-foot Kismet with Peter Lürssen, who directs the yacht division of Lürssen Werft, the German shipbuilder that his family founded generations ago. Peter smiled as I walked over to the bathing pool-tub is too feeble a term-in the master head for a closer look at the massive stone columns that flanked the unit. The pair of polished monoliths held curved-glass art panels that separated the pool from the shower on the other side. As I leaned in for a closer look at one of the cylinders, Peter said quietly, “Solid honey onyx.” I looked back at him. “Solid?”
“Yes, solid.”
“Solid onyx?”
“Yes, solid onyx.”
“But why?” I replied, a response triggered by the engineer in me, dwelling on weight, cost, installation, all the complications.
“Because that’s what the owner wanted.”
“Golly.”
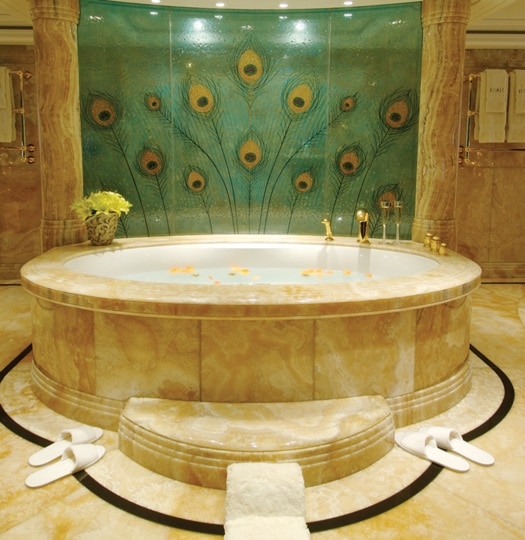
| | |
Hello, Gomer. That’s the explanation of the extreme upper end of the superyacht business: Whatever the owner wants. Kismet’s interior was designed by the London-based firm Reymond Langton Design, and her exterior was styled by Espen Oeino of Monaco. That’s more than a good start, but what sets Kismet apart was the owner’s mandate that she provide his guests “an experience on board which would exceed that of a five-star hotel,” according to Langton.
As you enter Kismet through double sliding doors from the starboard deck, the initial impact of the yacht’s interior is absolutely stunning. The deck is laid with black marble in a sunburst pattern that draws attention inward to the cylindrical glass elevator and the grand staircase that spirals around it. The effect is dramatic on its own, but the overhead is coffered in multiple steps, mirrored, and lighted from the side to make the foyer appear twice as high.
To either side of the elevator and on the back wall of the staircase, which winds from the lower deck guest lobby to the upper deck beach club, is a story executed in bas relief carvings reminiscent of ancient Persia. Influences also are reincarnated in Art Deco, which predominates other areas. The panels were carved from hardwood, then overlaid with bronze sheets just beginning to take on the patina that will eventually give them a sense of timelessness. Between the bronze storyboards are leather-upholstered panels that complement the formality that dominates the main deck.
Forward of the grand foyer is a small library with a couple of easy chairs, a bookcase and a coat locker for day guests. Beyond is the owner’s private lobby, which opens outboard to one of the two owner’s balconies, each of which carries a small table and two chairs. The lobby also opens to the owner’s stateroom, which spans the full 41 feet of Kismet’s beam, and inboard to the owner’s private study. This room, like many others, is finished primarily in flatpanel mahogany, rather than the usual raised and fielded panels, for a more masculine, understated theme. The panels have a satin finish and are detailed with grooves and marquetry. The study, as elsewhere, also has a significant amount of leather, but here, the cabinet faces have been sculpted to resemble the spine of an old first edition, complete with gilt tooling and leather piping, a pattern that carries around the walls of the room.
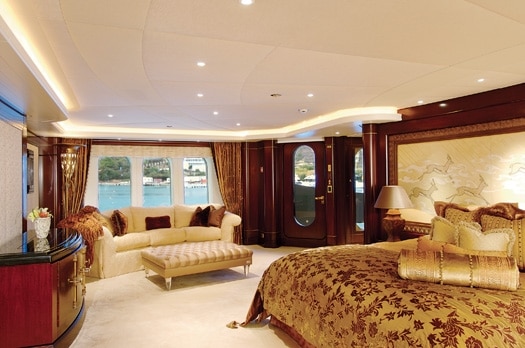
| | |
The owner’s stateroom is centered around the king berth with a mural at its head. To one side is a spacious sitting area with a curved settee and to the other, a large writing desk. Between them are two large bronze panels, one of which opens to reveal a plasma screen, and between the panels, double sliding doors open to the owner’s bathroom-and what a bathroom it is.
In addition to the bathing pool mentioned earlier, there’s a huge double-door shower. The gold fixtures include multiple rainfall shower heads as well as steam capability. One wall of the shower is formed by large, translucent, curved-glass panels, adorned with a fan pattern of stylized peacock feathers, and the others of honey onyx panels. His and hers areas flank the shower, and include separate wardrobes and hanging lockers. In addition to the owner’s suite, there’s a VIP stateroom on the bridge deck and four identical king-berth staterooms below deck, plus a nanny’s cabin for those cruising with children.
Abaft the main-deck foyer are two guest areas, but they are not the expected saloon and dining room. Instead, there’s a cinema forward and a main lounge aft separated by a translucent art glass panel. The cinema features a semi-circular sofa that can be formed into one large unit or separated into three sections at the touch of a button.
With the doors closed and the cinema screen dropped down from the overhead, the cinema is totally private. With the doors open, it becomes part of the lounge to better accommodate large parties. The lounge has three sofas, a number of chairs, a grand piano, and a large bar that seats eight guests inside and six outside. A further 12 to 16 can be seated at two tables abaft the bar on the open deck.
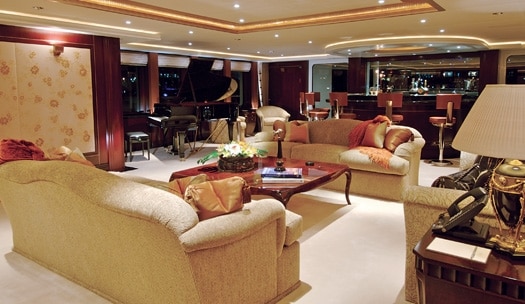
| | |
Kismet’s mood lightens from formal to less-so as you go up. The bridge deck is styled in more of an Art Deco theme, and it is here that larger dinner parties are hosted. There’s an inside table for 16, an outside table for 14, and when you add in the smaller tables and bar seats, more than 50 can be served at once. When the meal’s over, the bar area between the two larger tables converts to a disco, complete with a teak dance floor and strobe lights.
The bridge deck carries the wheelhouse, captain’s cabin, ship’s office, and a large pantry for prep and serving of food coming up via dumbwaiter from the galley. The wheelhouse features a navigation station and radio room set back from the windshield and forward helmsman’s console, and to either side are settees and tables.
The VIP stateroom, though not as large as the owner’s suite, is every bit as luxurious. It lies on the starboard side, between the captain’s cabin and the dining room, and is finished with mahogany paneling and a custom mural at the head of the king berth. Three large, full-height windows open the room to a panoramic view.
Up one more deck, and the mood turns absolutely whimsical. The enclosed “beach club” has glass all around, and overhead as well. The glass elevator reaches its upper terminus here, adjacent to the bar and with a skylight overhead. The central feature of the room is what at first glance appears to be a massive lighting fixture. If you look carefully, though, you realize the multi-colored blown-glass “lily pads” above your head are illuminated by sunlight coming through the glass bottom of the whirlpool spa on the deck above!
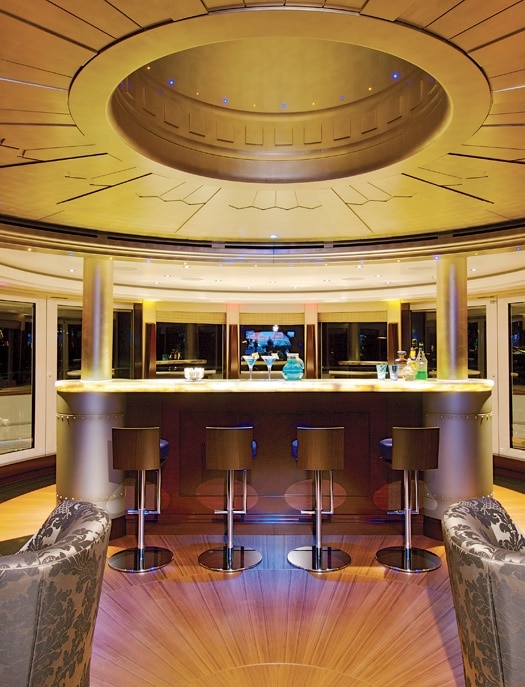
| | |
Abaft the “beach club” is a fully equipped gym (there’s also enough room, deep in the hull, between the two big Cat diesels, to play basketball, but that’s a story for another time). The gym, surrounded by glass, offers stunning views to lighten your workout. There’s a day-head, and further aft is an open deck area with another bar and lots of open deck space. A skylight, set flush in the deck, illuminates the disco below. Up one last flight of stairs, the open top deck carries the glass-bottom spa, yet another bar, several sun-lounge areas, and one last surprise.
For when you’re anchored in an exotic port, and your worries are a world away, there’s a “sky bed” to view the great expanse of the universe. It’s the perfect spot to sit back after a day, and reflect, and to sigh one big “Golly.”
Lürssen Yachts, (011) 49 421 6604 166; www.lurssen.com; Moran Yacht & Ship, (954) 768-0707; www.moranyachts.com

