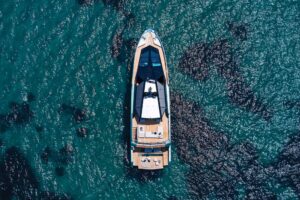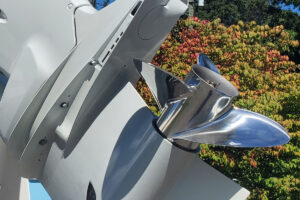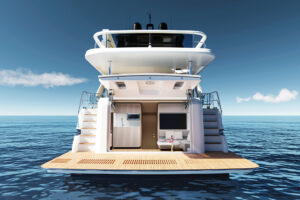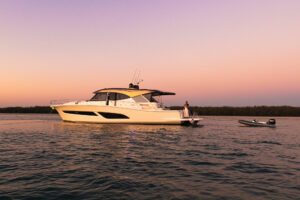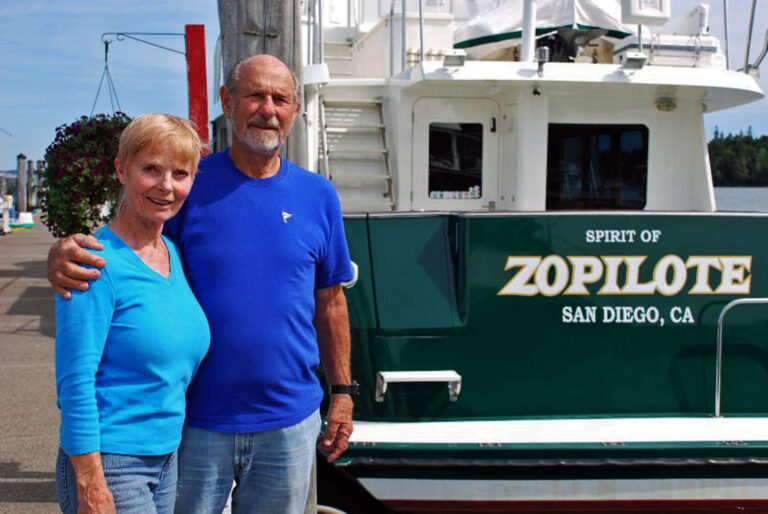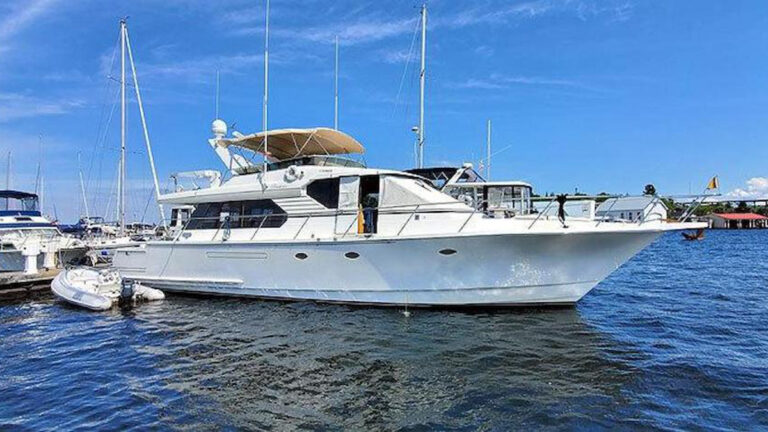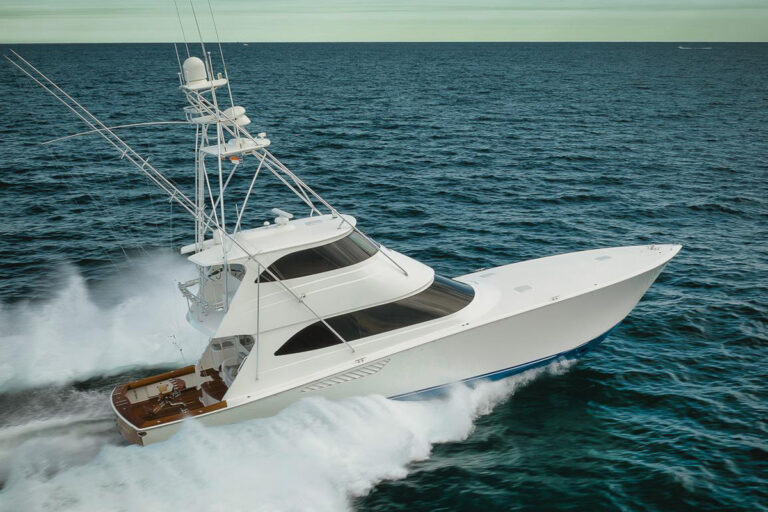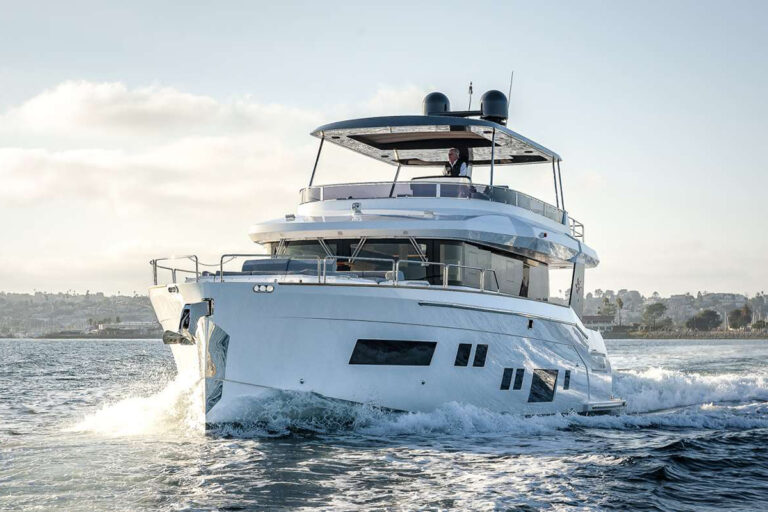Not that you’d notice, but the 153-foot Genesis was designed and built to be accessible for physically challenged yachtsmen, including those in wheelchairs. That is precisely the point of what the home-building industry refers to as “universal design”, that is, accommodating the widest possible variety of users without being intrusive or obvious.
The North American Yachts & Shipbuilding team, a combination of experienced talent from America and Italy, has delivered a yacht with unobtrusive accessibility that is spacious, comfortable and easy to use. The only hint of her enhanced capability is an external wheelchair lift at the stern that can load from aft or the starboard side. Other conveniences, including an overly spacious gangway, wide passageways, flush doorsills and a central elevator serving all four decks, are features every guest will enjoy.
All of this takes a bit of extra space, of course. NAYS provided it by carrying the yacht’s length to within inches of the international regulatory demarcation of 50 meters. NAYS also pulled her beam out to nearly 30 feet, with only slight tapering toward the stern. The result is a lot of volume and a clever design whose innovations should find their way onto other yachts in coming years.
At first glance, the arrangement of the lower-deck guest quarters seems to be standard: four staterooms, two with queen berths and two with twins, clustered around a central stair and foyer. The foyer houses a large linen locker, a guest washer/dryer and a small refrigerator. The stairway, though wider and better proportioned than most, is a winder that would be difficult for mobility-impaired guests to navigate and impossible to traverse in a wheelchair.
Closer inspection of the yacht’s plan reveals a second guest foyer aft, this one served by an elevator large enough for six standing passengers or a wheelchair and a few guests. There is direct access from this foyer to the after starboard guest stateroom. This cabin is used as-is when the yacht carries a full complement of guests. With a reduced guest load, counterbalanced pocket doors on centerline open, converting this area to a sitting room and combining it with the portside stateroom to form a VIP suite. Here, as in the other staterooms, the desk/vanity is equipped with an Internet connection for laptop computers.
The elevator foyer also has a door to the engineer’s control room and a crew stair beyond, providing a second route for emergency escape from the guest quarters. A third route, via a bulkhead door into the crew quarters forward, allows the steward to clean the guest rooms each morning without intruding on other guest areas.
In a reversal of the more usual arrangement, the yacht devotes most of her upper deck to the master suite and puts the captain’s cabin forward on the main deck. The extra main deck space forward is given to a spacious galley that includes a country kitchen-style settee, table and chairs. There are also a half-dozen guest chairs at the bar around the food preparation area. NAYS principal investor and the Genesis 153’s current co-owner, Tim Smith, refers to the area as “guest-friendly” and said it was created in anticipation of “performance art by guest chefs at ports of call around the world.
Smith also commented on another concept that is rare in yachting: turning the entire interior outfitting over to a single entity. Working within Luiz de Basto’s overall arrangement, NAYS selected Ralph Lauren Home to provide everything from the cloth for the bulkhead panels to the loose furniture, from the china and flatware for the dining room to the bed linens for the master and guest staterooms. In spite of the classic speedboats featured in some Polo commercials, this was Lauren’s first yacht commission.
All of this is set against a backdrop of classic raised-panel African mahogany and anigre joinery. Soles and countertops are of “absolute white and black marble, solid colors with little or no veining. The yacht was built in Livorno and finished out in Viareggio, cities with a rich history of boat and shipbuilding along the central western coast of Italy. The marble was quarried from the famous mountainsides of nearby Carrara.
The Genesis 153 is by no measure a small yacht, but the master suite abaft the pilothouse rivals those aboard even the largest superyachts in size and outfitting. You first come into the sky lounge, which can host a crowd or can be closed to serve as a private owner’s sitting area. It is outfitted with overstuffed leather seating and has a fireplace and desk along the after bulkhead. The opposite bulkhead, behind the bar at the forward end of the lounge, has a large opening to the pilothouse, providing a view through the windshield beyond. For night navigation or for privacy, a panel rises to close the bulkhead at the touch of a button.
Through the elevator lobby from the sky lounge is the master stateroom proper. The entry foyer divides his shower-equipped bathroom from hers, which has a deep, full-size tub. The foyer branches port and starboard to the hanging locker and dressing areas. Included are supplemental hanging rods, mounted low under cabinets within easy reach from a wheelchair. Curved doors open to either side of the king berth, which is flanked by large, low-silled windows affording a fantastic view. A divider panel at the head of the berth carries a painting of a classic wooden speedboat and drops, similar to the bar’s bulkhead panel, to create a more open feeling in the stateroom when desired. Aft, two sets of double glass doors flank an entertainment center and open to the owner’s sheltered afterdeck with private whirlpool spa.
With no upper helm and no tenders stowed on deck, the enclosed forward half of the top deck is a perfect observation lounge regardless of the weather. The after half, which is only partially sheltered, centers around a huge hot tub. Two PWC are stowed on the foredeck to port, and a 12-foot RIB is to starboard, all under cover and with separate cranes. The main tender, a 22-foot, diesel-powered Novurania 660 Equator equipped for wheelchair access, is carried in the transom garage.
The Genesis 153 first caught my attention a couple years ago, when I toured her while she was under construction in Livorno. She was little more than an aluminum shell, but the promise was there. When I recently walked through the completed yacht with Doug Hoogs, NAYS’ project manager, I was pleased to learn that a Yachting article on adaptive boating (“The Half Filled Cup”, February 2000) was part of the design team’s research. They also consulted Newport, Rhode Island-based Shake-A-Leg, an organization that promotes adaptive boating and provides guidelines for designers. The success of the NAYS design can be measured by two yardsticks: technical and economic.
First, Shake-A-Leg’s Harry Horgan visited the completed yacht in Ft. Lauderdale and, according to Hoogs, had a lot of praise but also some criticism. His main complaint revolved around crew and service areas that were inaccessible to him. Hoogs said when he pointed out to Horgan that, as an owner or guest, there was no need for him to go into these areas, he responded, “But what if I want to?” Hoogs said he plans to remedy those oversights as much as possible on future yachts.
Second, at press time, an experienced yacht owner who now uses a wheelchair was inking a sales contract for this first Genesis 153. Construction of the second hull, which will have an LOA of 154 feet, is under way. Design of the third hull in the series is nearly complete.
Contact: North American Yachts & Shipbuilding, (252) 638-6646; bensnead@coastalnet.com; www.nays.com. Shake-A-Leg, (401) 849-8898; shake@shakealeg.org; www.shakealeg.org.

