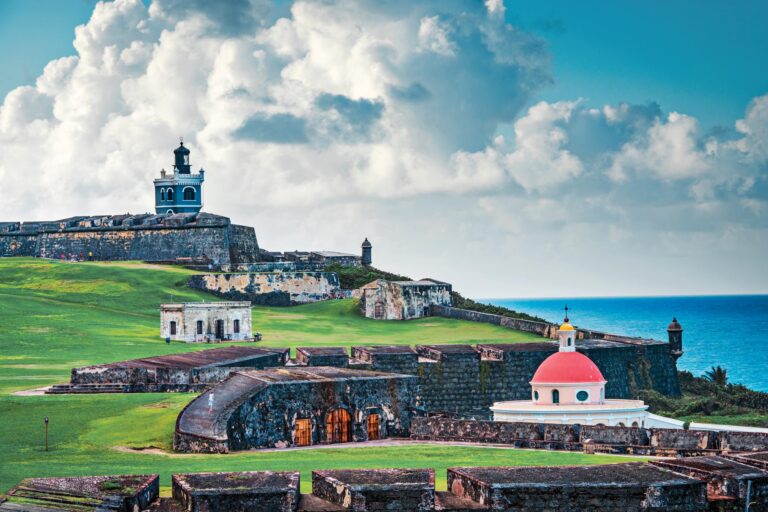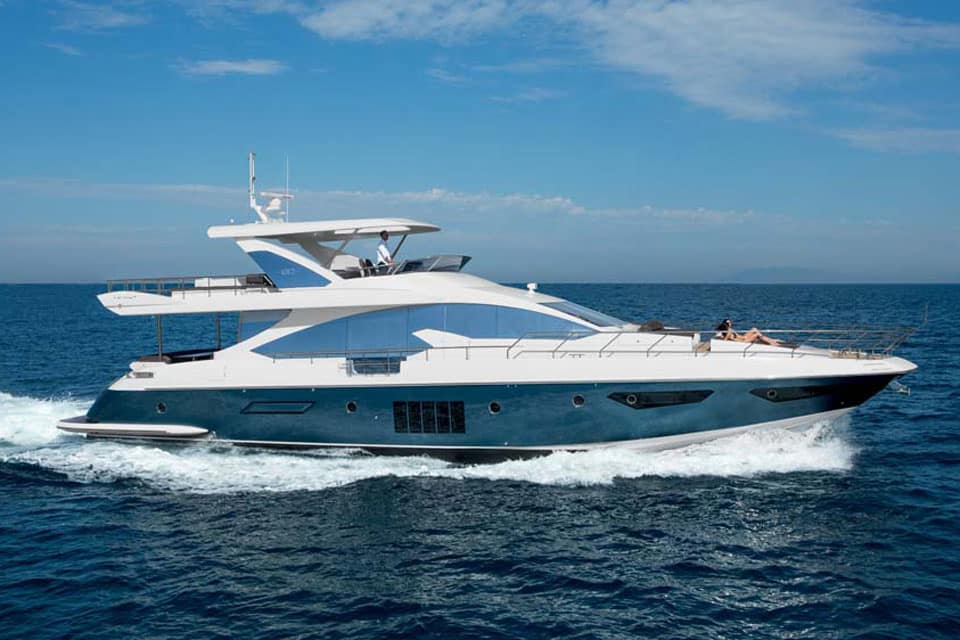
azimut-profile.jpg
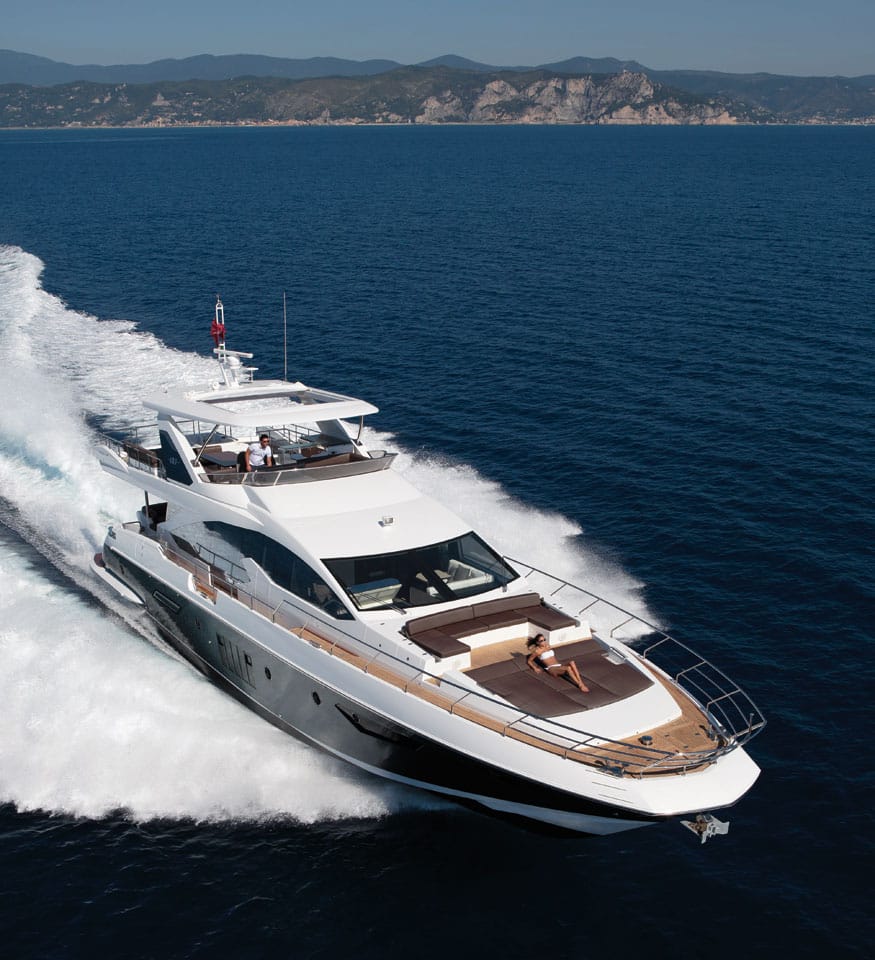
azimut-vertical.jpg
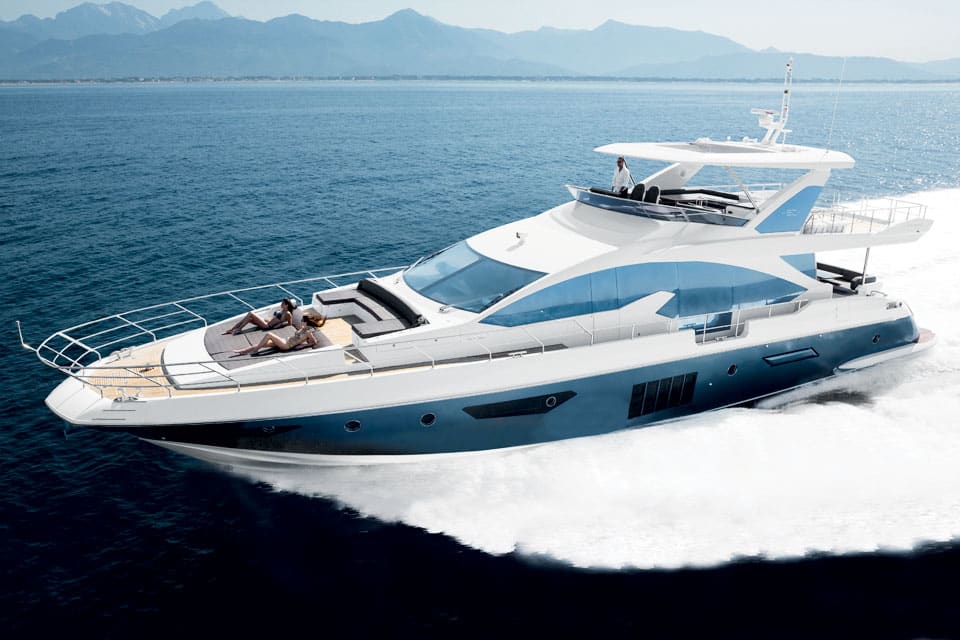
azimut-running.jpg
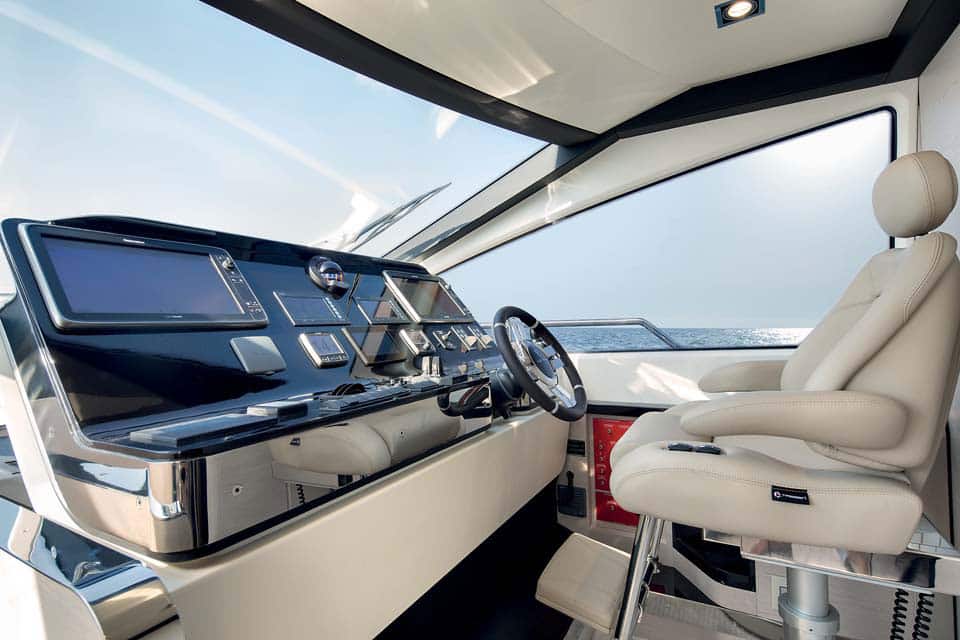
azimut-internal-wheelhouse.jpg
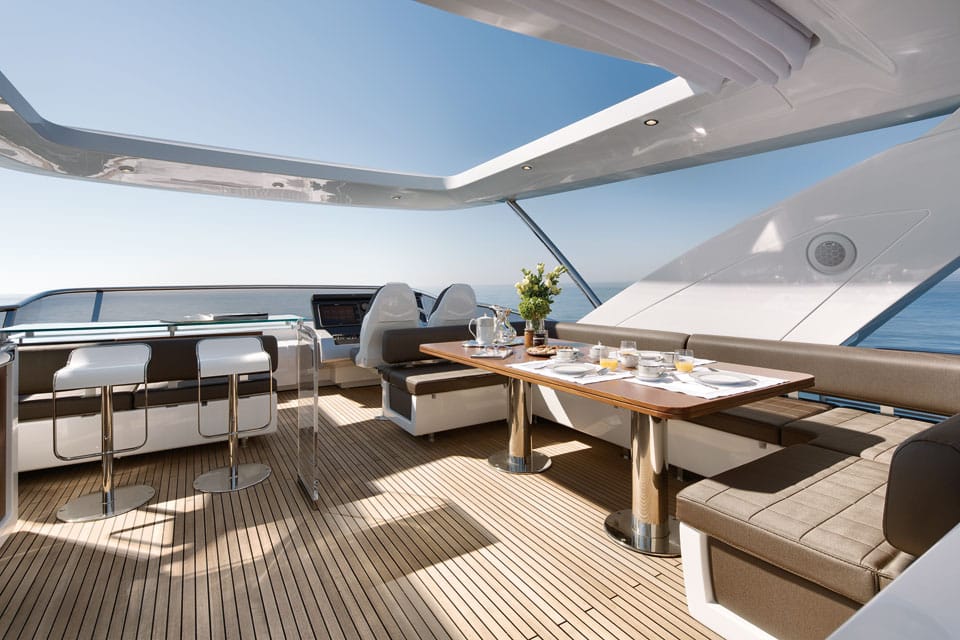
azimut-flybridge-lounge.jpg
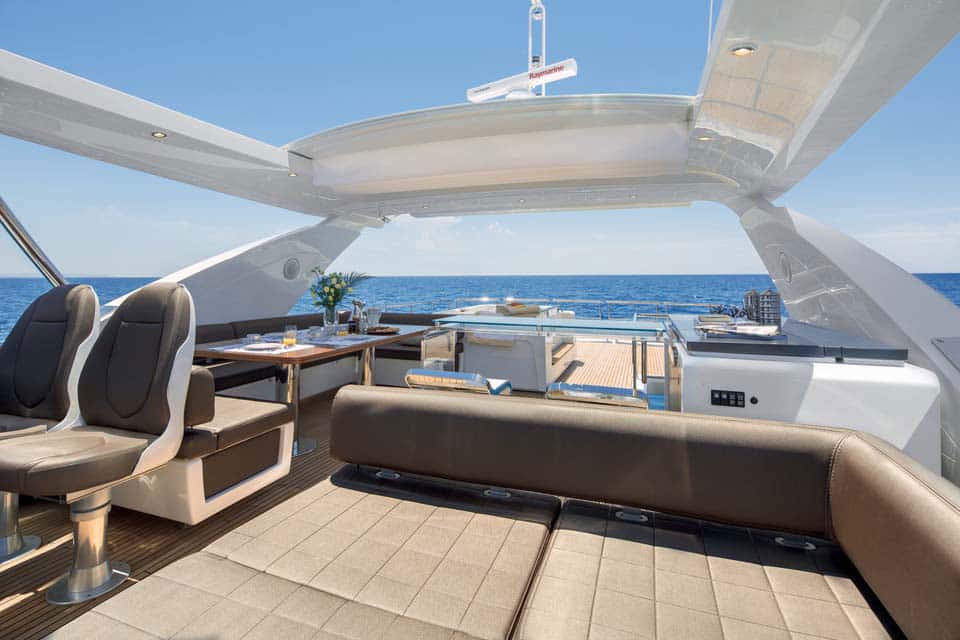
azimut-flybridge-2.jpg
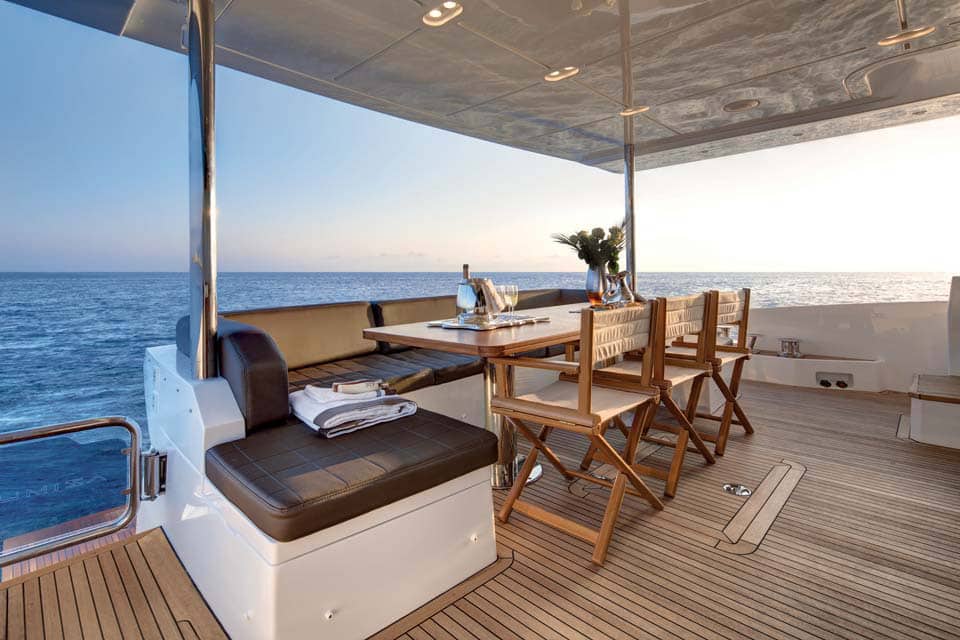
azimut-cockpit.jpg
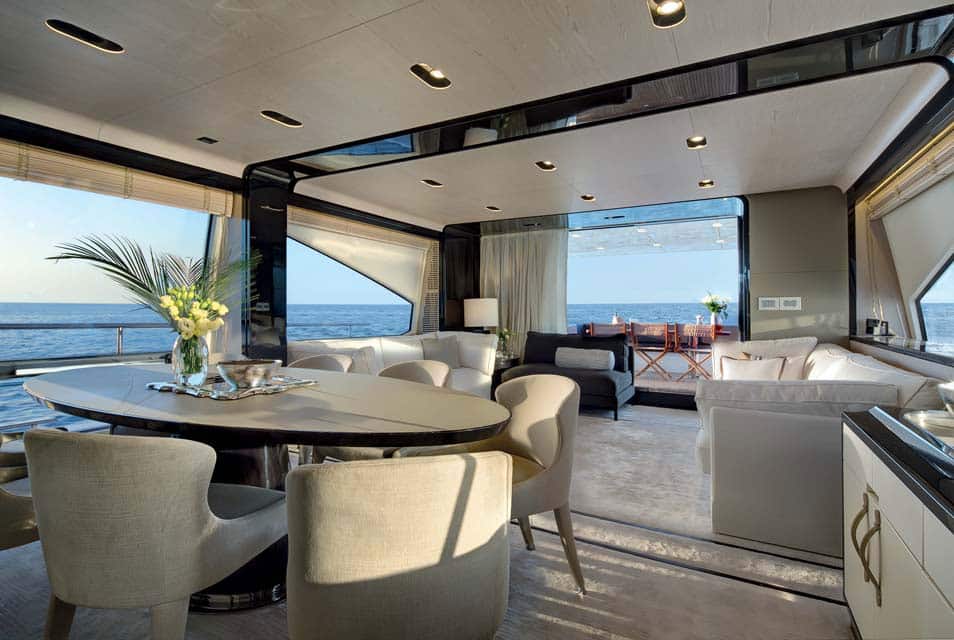
azimut-salon-2.jpg
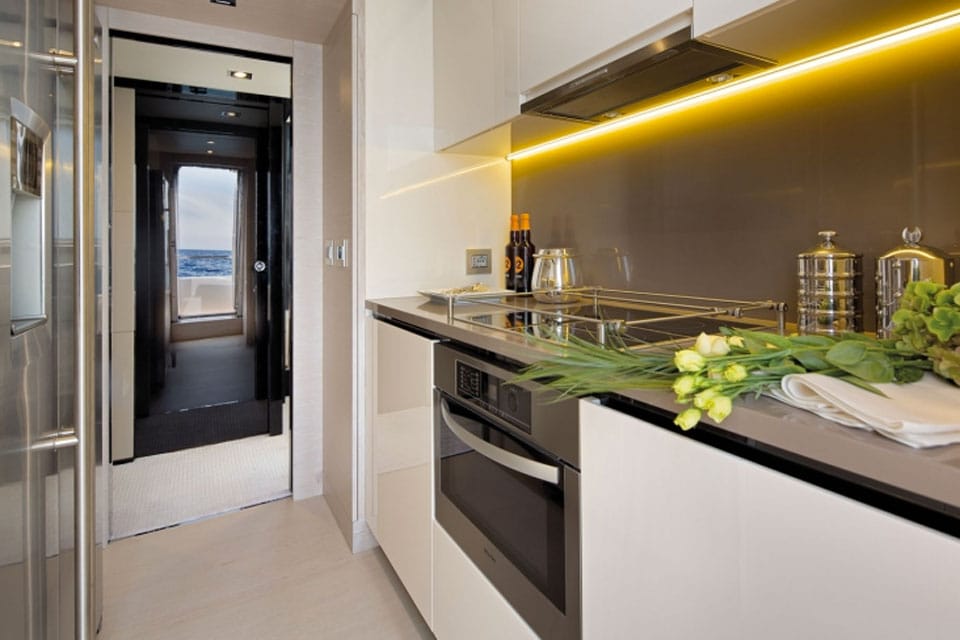
azimut-galley.jpg
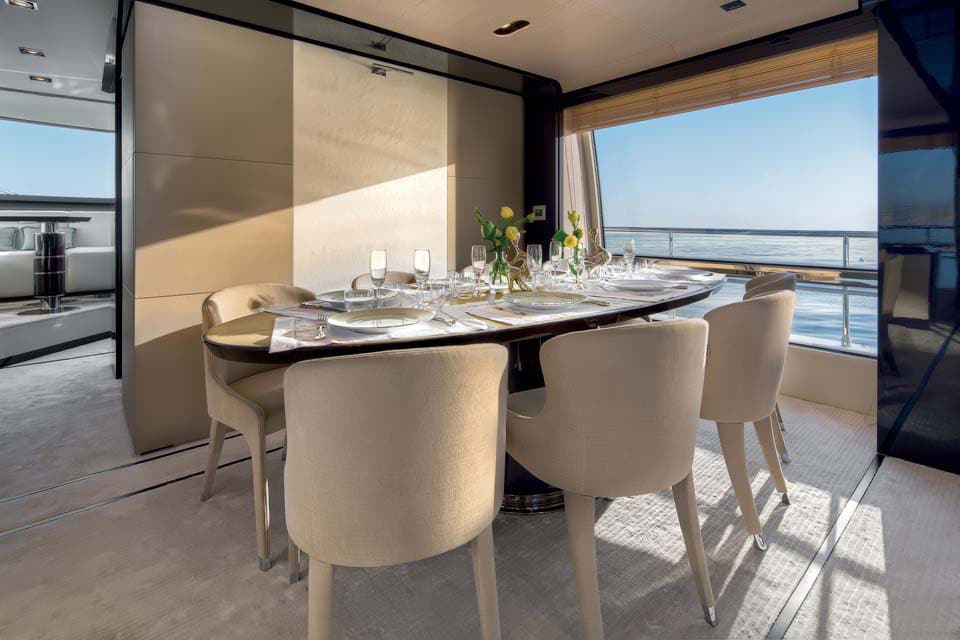
azimut-dining-area.jpg
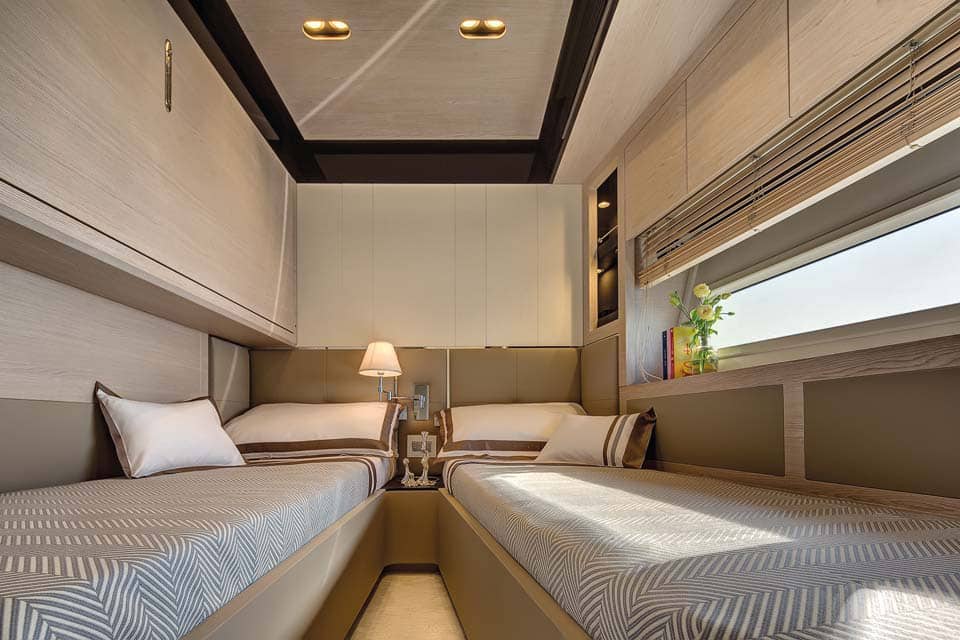
azimut-guest-cabin.jpg
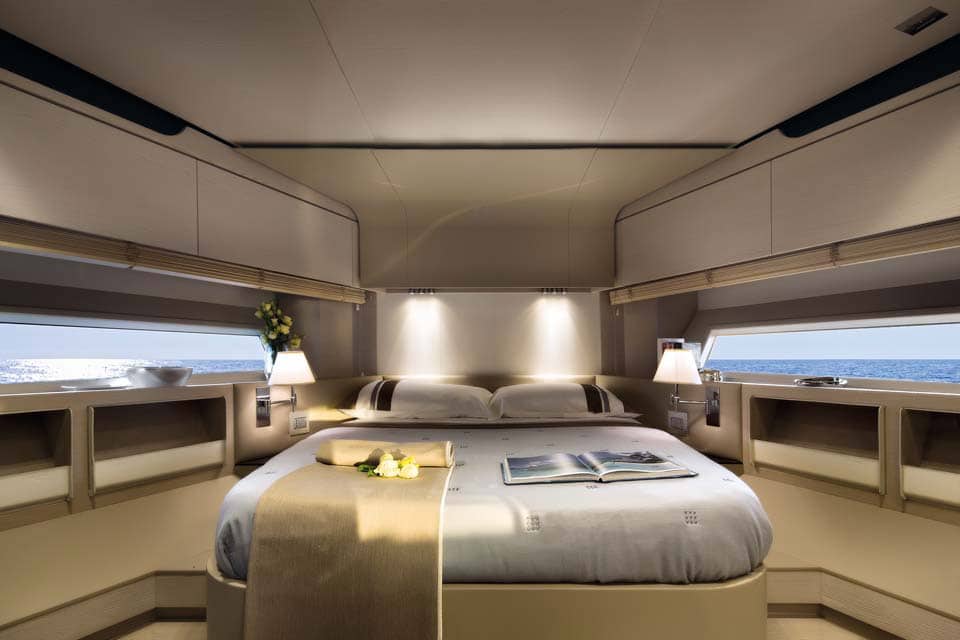
azimut-vip-cabin.jpg
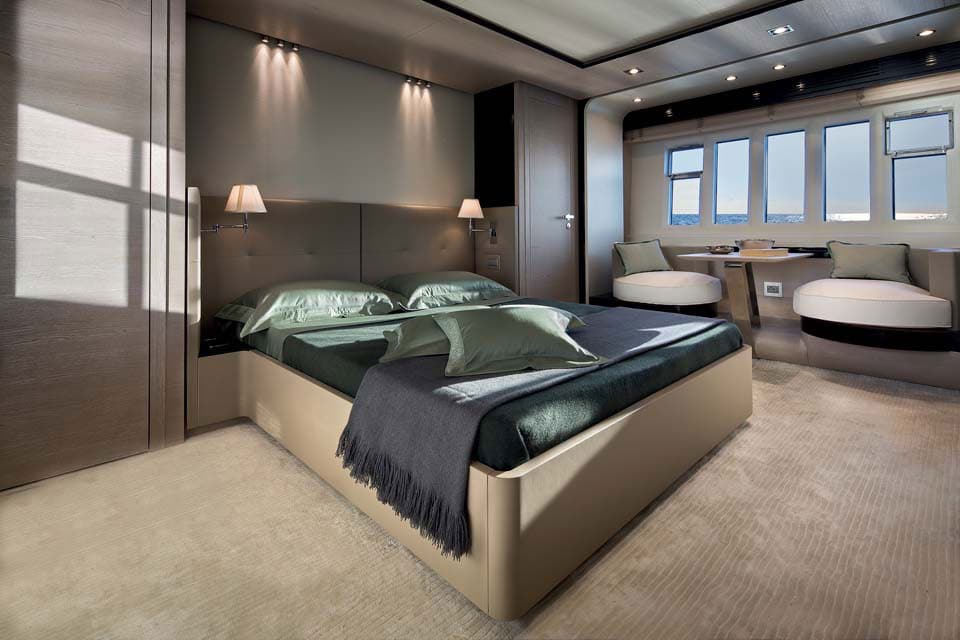
azimut-owner’s-suite.jpg
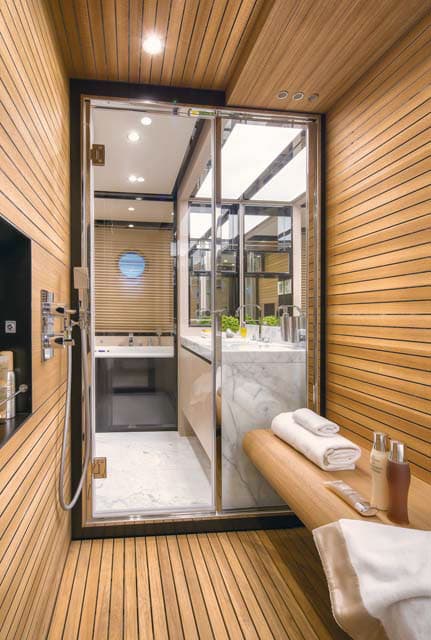
Azimut 80 Flybridge Head
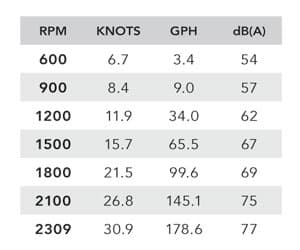
azimut-specs.jpg
LOA: 82’8′ BEAM: 20’5″ DRAFT: 5’6″
DISPL.: 70,548 lb. FUEL: 1,585 gal.
WATER: 291 gal. DEADRISE: 16.6 degrees
ENGINES (tested): 2 x 1,550 hp MAN V-12 diesels
ENGINES (opt.): 2 x 1,800 hp MAN V-12 diesels
BASE PRICE: $5,125,000 TEST CONDITIONS:
Speeds were measured by GPS off Savona, Italy, in 3- to 5-foot seas with 15 knots of wind, and with 59 percent fuel, 55 percent water and six persons aboard. Fuel consumption was measured with the MAN electronic engine-monitoring system. Sound levels were measured at the lower helm with windows and doors closed. Azimut Yachts, 954-727-0584; azimutyachts.com








