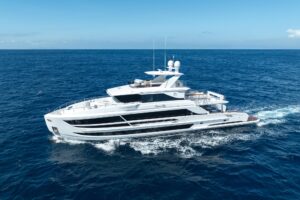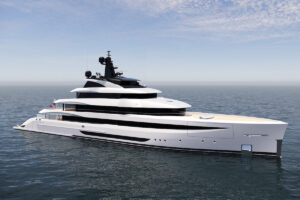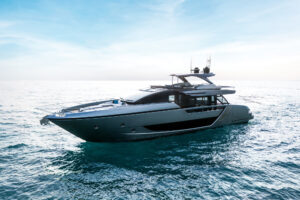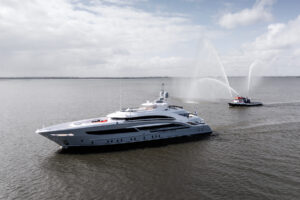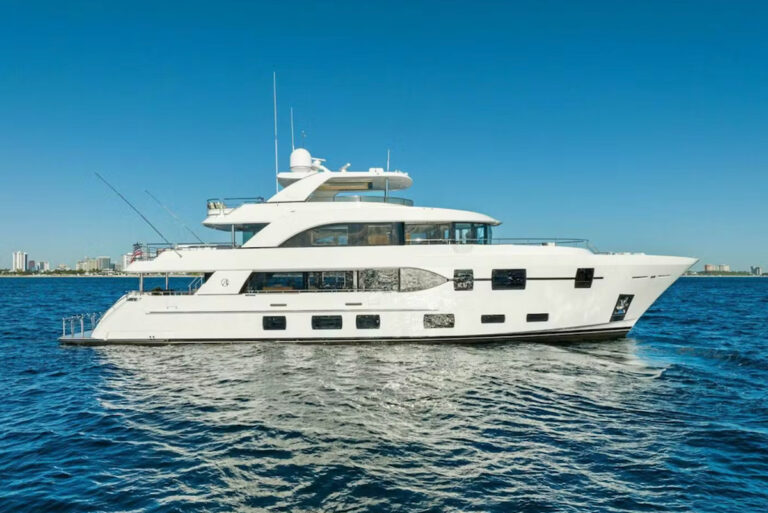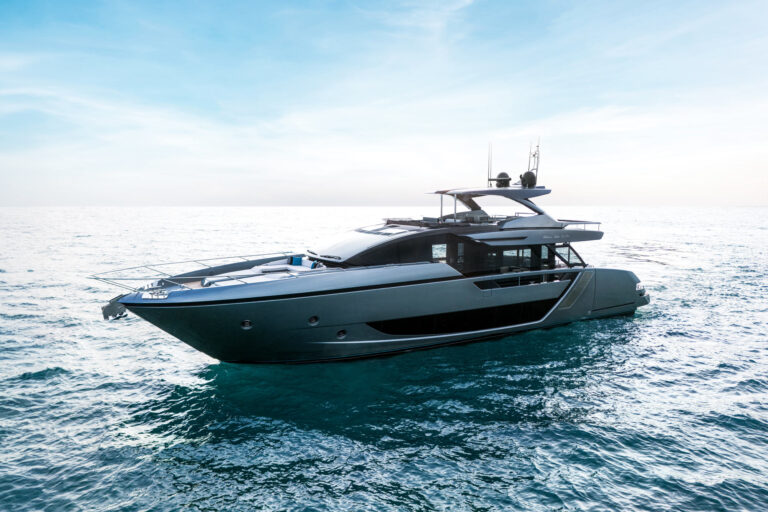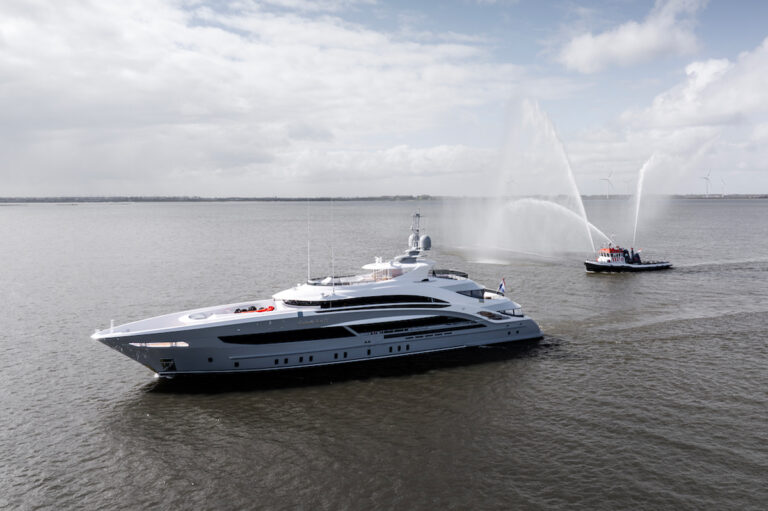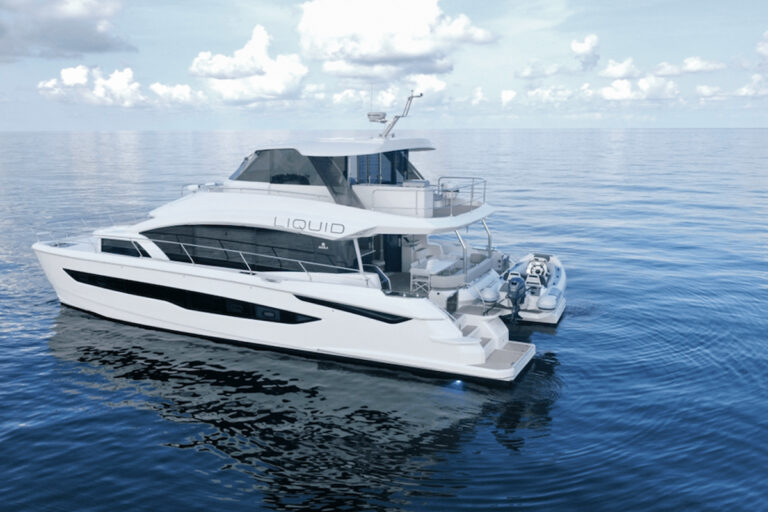When I first saw Sarah, her towering aluminum superstructure had just been lifted into place atop an enormous steel hull at the Makkum yard of Amels Holland. Even at that early stage of construction, this 203-foot motoryacht’s potential was obvious as I climbed the outside staging on a temperate May afternoon.
She looks quite sleek afloat, thanks to clever styling by Donald Starkey, but Sarah is actually five decks high. Two full decks fill the hull from tank top to main deck. The superstructure is three decks, although the uppermost is relatively small.
Sarah carries an owner and guest complement of 18 in staterooms that are immense. The guest staterooms range from 250 to 370 square feet each, spread over three deck levels. The master suite, spanning the 38-foot beam of the main deck, is more than 1,100 square feet, not counting the owner’s entry area or adjacent VIP cabin, which doubles as an owner’s office.
The sheer magnitude of Sarah can be captured by looking not at the guest quarters, but at the crew and service facilities necessary to support the yacht and her guests. Sitting on the tank top, above the double-bottom fuel tanks but below the waterline, are eight double crew cabins, each with a full head, hanging lockers and a small desk and chair. In addition, there are seven storerooms for ship’s supplies, spare parts and consumables. Fuel and water deep tanks augment the double-bottom tanks below, and a corridor through the center of it all satisfies access and escape considerations.
On the next deck above, just below the main deck, are another four crew cabins similar to those below. There is also a staff cabin for two support personnel who are not directly part of the yacht’s crew. Large laundry and crew mess areas are here, as well, but perhaps the most interesting feature is a side loading port. Similar to a transom platform, this watertight assembly is cut into the hull forward and hinges out to allow the loading of supplies directly into the three storerooms on this deck, to the seven storerooms below, and to the galley just above. Starkey is a talented stylist, but it is in the careful planning of practical considerations that his skill as a designer shines.
Amidships on this lower deck are four of the eight guest staterooms, sharing a spacious guest lobby and grand stair to the main deck. Dividing them from the two-deck-high engineroom, and its noise and heat, are a workshop and engineer’s control room. Two tenders are stowed abaft the engineroom in hull-side garages, each with its own watertight door.
Two additional VIP staterooms are adjacent to the master suite on the main deck. A large, commercial-grade galley and serving pantry separate this area from the dining room and saloon, each nearly 30 feet wide.
The remaining two VIP staterooms are abaft the bridge and captain’s suite on the upper deck. Aft, the 36-foot-wide “vista lounge accommodates informal gatherings with a bar, periphery seating and table/chair groupings in several locations around the room.
The sundeck is mostly open, but with a fixed canopy to provide shelter over the 10-seat bar aft. Amidships is the sundeck’s enclosed portion, which houses a large service pantry, washroom, stair tower and lobby, and an emergency generator. -D.D.
Contact: Amels Holland, (011) 31 515 232 525; info@amels-holland.com; www.amels-holland.com.

