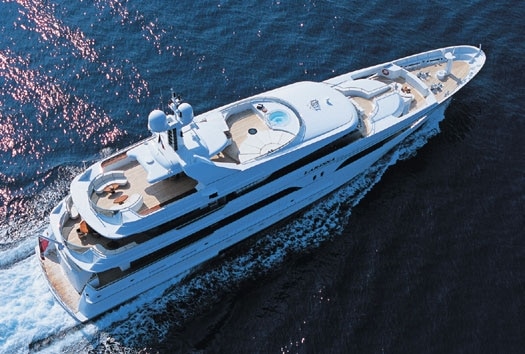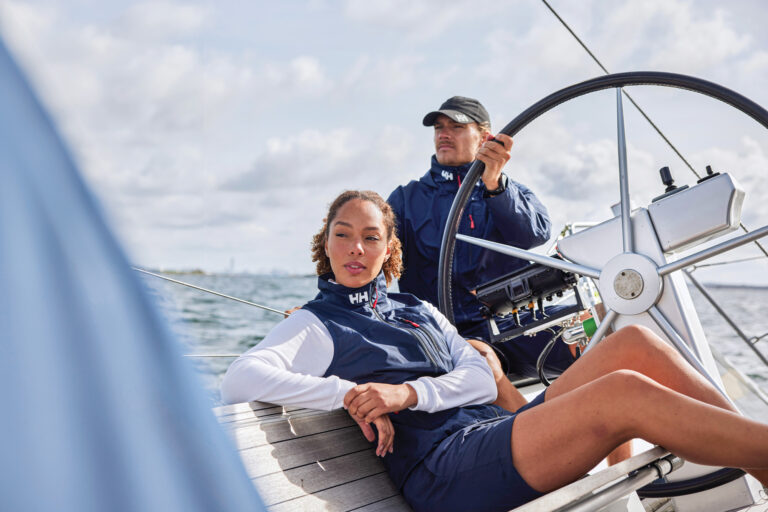
Amels 162
In yachts from the same designer and built by the same yard, very often there is a family resemblance, a signature look. That is not the case with Larissa, a 162-foot trideck motoryacht built by Amels Holland to the design of Donald Starkey. She is significantly different, both inside and out, from Sarah, Starkey’s earlier collaboration with Amels. Where Sarah had a high blue hull and an aggressive profile, Larissa is more classic, with a Canadian elm interior, a traditional white hull and a lower apparent sheerline.
Don’t let first looks fool you, though, as Larissa is anything but staid, and most definitely does not represent any turning back. Her arrangement departs from the expected in a number of areas, and her profile gives a hint of some of those departures. Perhaps most telling is the extension of the upper and top decks aft to a degree greater than in many yachts Larissa’s length. This gives her considerably more interior volume and with it, the flexibility to do a few things differently.
The owner’s representative, Koersvelt Yacht Projects, carried out considerable preliminary work to define the hull form, power and exterior envelope before sitting down with Starkey and Amels to develop the details. The result is a yacht that serves her guests well, and allows her crew to serve them more easily.
The owner’s suite takes advantage of both Larissa’s beam and the extended length of her decks. Some yachts fit forward windows to such on-deck staterooms, but high bulwarks at the bow often leave little view. Larissa, instead, has large windows to port and starboard, inset to provide small balconies to either side. From the starboard balcony, an exterior stairway leads up and forward to a small, private sitting area with a semicircular settee and small table. A matching stair leads back down to the balcony on the port side.
Because of the space taken by the owner’s balconies, the stateroom takes on a more longitudinal than transverse layout. Large his and her lockers are located just abaft the bed, with the bath and the owner’s office next aft. Adjacent is the galley, with a crew passageway to port and a day head and the owner’s passageway to starboard.
The dining room is visually though not physically separated from the saloon by insets to either side, which house both the vent trunks for the engineroom air and winding stairs to the upper deck from the side decks. With angled ends on these insets and a small bar set at an angle in the aft corner, the saloon takes on an octagonal arrangement, an appearance that is reinforced by the matching overhead.
In addition to sheltering the aft main deck, the extended upper deck provides space for the wheelhouse, chart room and captain’s cabin forward, and a spacious upper lounge that echoes the octagonal theme of the saloon below. Here again Larissa’s extra superstructure length comes into play, with deep insets to her full side decks amidships. The tenders are stowed port and starboard, to either side of a glass-walled guest lobby.
The yacht’s well-planned traffic flow is apparent at this deck, as well, where separate interior stairs are provided for guests, to the foyer, and for crew, to the galley passageway. Exterior stairs, just abaft the boats, are fitted to starboard for guests and to port for crew. There are open seating areas forward and aft, and a centerline path leads from the Portuguese bridge to the foredeck.
The top deck, extended similarly to the upper deck, is devoted to a bar, a whirlpool spa, and a large sunpad, all arrayed in a series of overlapping circles. Out of the sun, under the shade of canopies stretching forward and aft of the radar arch, is a spacious dining area, and farther aft, again in the sun, is a conversation area.
At the extreme stern of this deck, working with the settees to complete an echo of the circular theme forward, is a private observation area cut into the bulwark, duplicating one on the deck below. Even on such a deck, though seemingly given over fully to the guests, Starkey’s attention to Larissa’s more mundane but equally important aspects remains evident. Integrated into the bulwarks, yet out of sight, are the liferafts, ready for launching.
On the lower deck, Larissa has the usual four guest staterooms. The two after staterooms, with queen berths, employ curved, tapered bulkheads on centerline to allow adequate hanging locker space while still leaving space for angled entry doors. A matching tapered curve is used for the settee to bring unity to the room, and the heads are located aft to provide a sound buffer between the accommodations and the engineroom.
The two forward staterooms, both with twin berths, also have their heads located aft, here to buffer noise between the sleeping spaces. Forward, between the centerline bulkheads of the two cabins, is a passageway from the guest foyer to the crew area. Forward on the lower deck is the crew area, comprised of four cabins, a sizable crew mess and large laundry. Abaft is the engineroom proper, housing the big MTU propulsion engines but only a minimum of the auxiliary machinery and other equipment.
Larissa is a happy vessel that in many ways exemplifies what custom yacht building should be about. Her designer has taken the owner’s unique and special requirements and integrated them into an attractive and cohesive whole without compromising the basics of safety and seamanship.
Contact: Amels Holland, (011) 31 118485002; www.amels-holland.com.









